
西班牙建筑事务所Studio Andrew Trotter,由创始人Andrew Trotter成立于2010年。主要提供建筑、室内、产品及相关的设计和咨询服务。他们希望借助契合的、有质感的材料使用与主观营造,塑造出一种专属的优雅风格,以恰当的设计方式介入日常的生活。
Spanish architecture firm Studio Andrew Trotter was founded in 2010 by founder Andrew Trotter. Mainly provides architectural, interior, product and related design and consulting services. They hope to create an exclusive elegant style through the use of suitable and textured materials and subjective construction, and intervene in daily life with appropriate design methods.


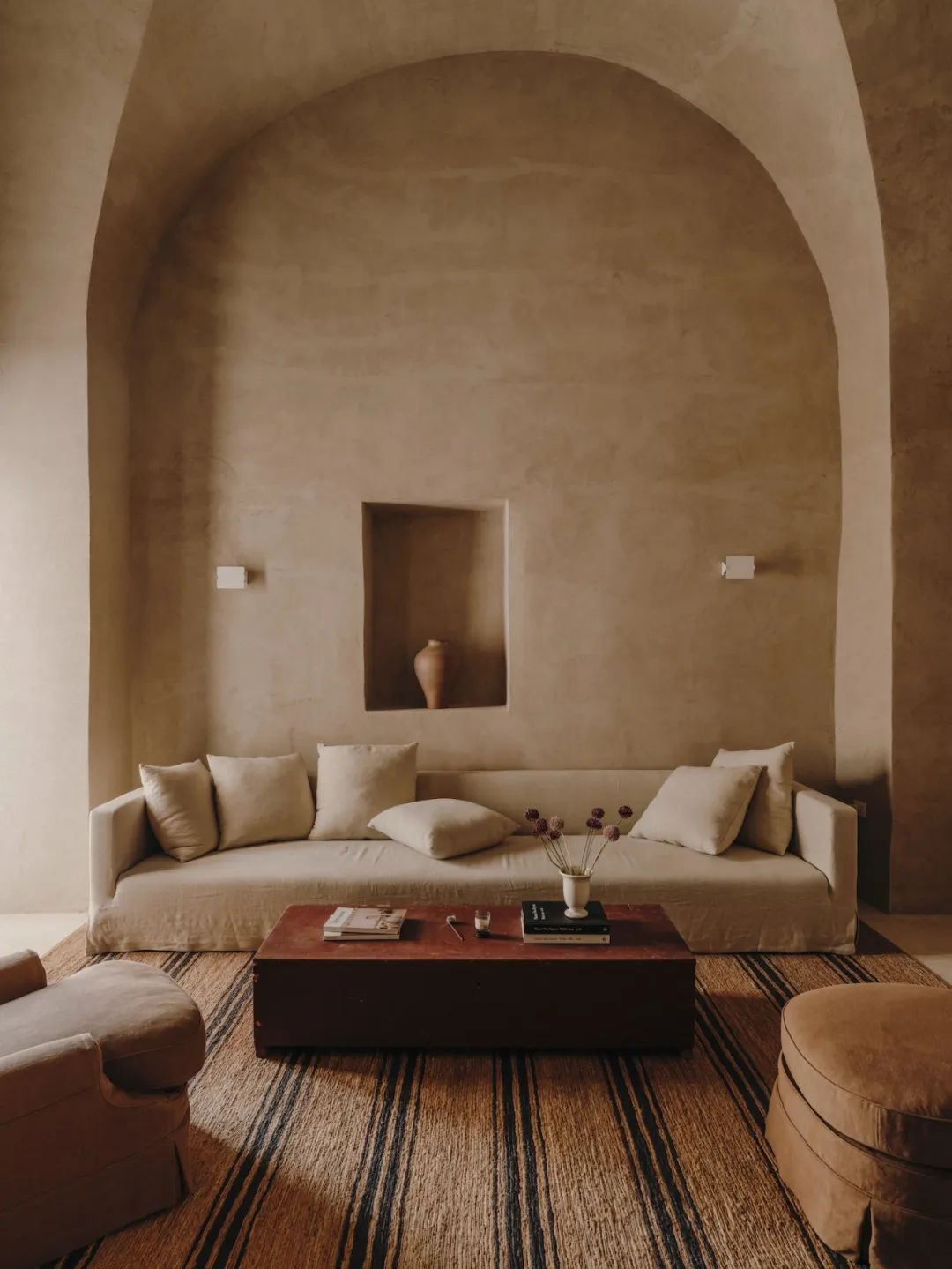


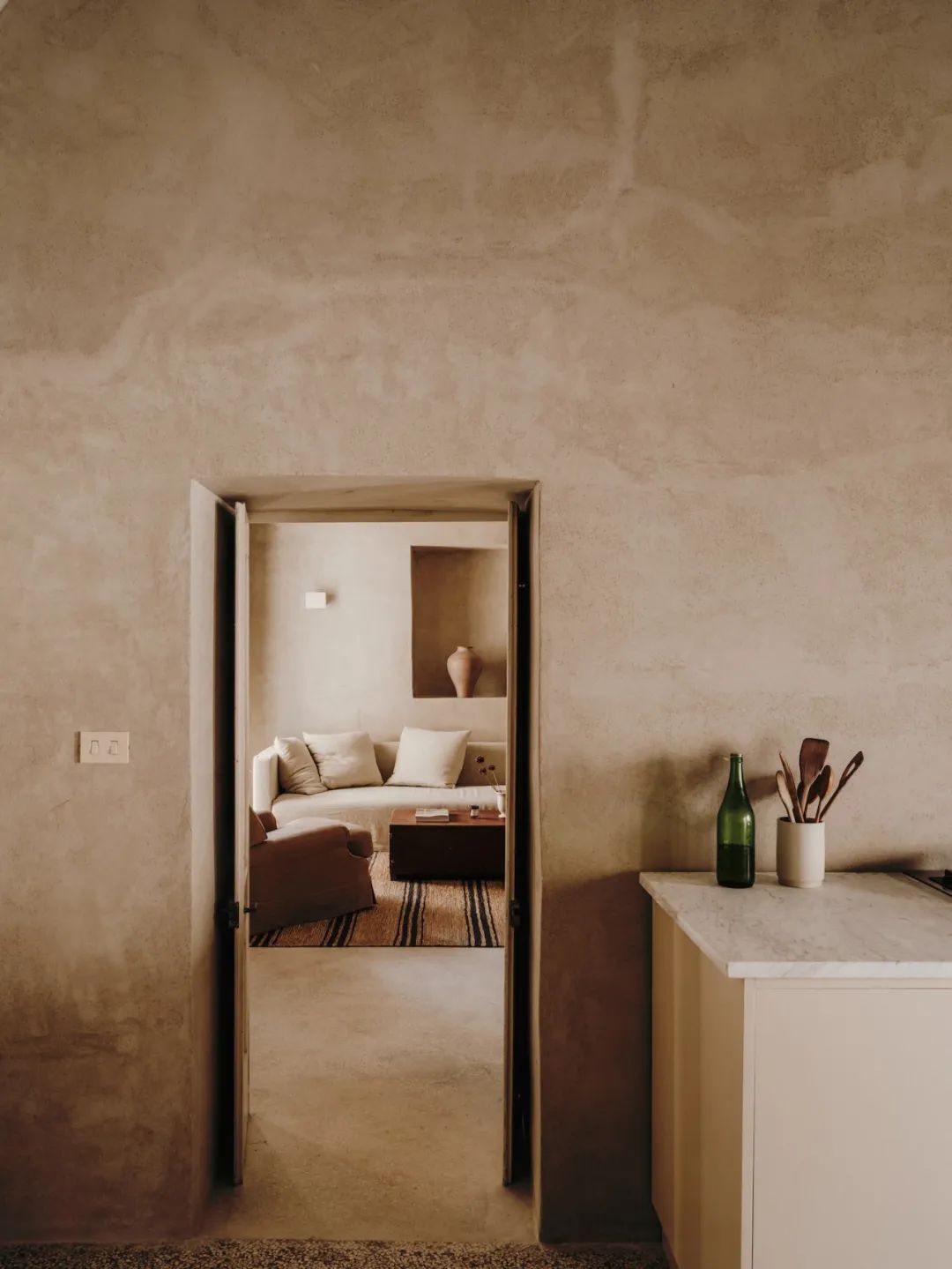



设计师认为工艺的传承和手工饰面的呈现是尊重原始设计的前提,因此,Casa Soleto的翻新与其所在地区的巴洛克式宫殿形态相呼应。同时采用了一系列手工编织地毯,从细微到深沉的色调变化,为项目奠定了美学基础,营造出一种宁静的奢华感。使空间既能保留了建筑过去的氛围,又具备现代感。











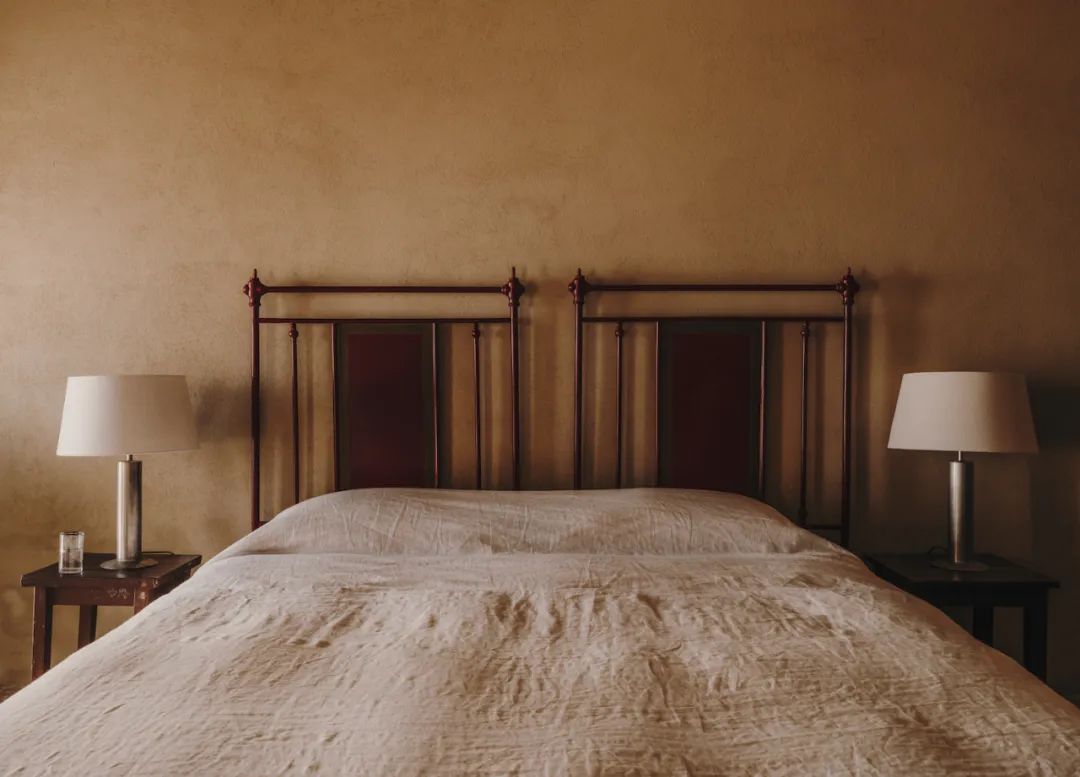
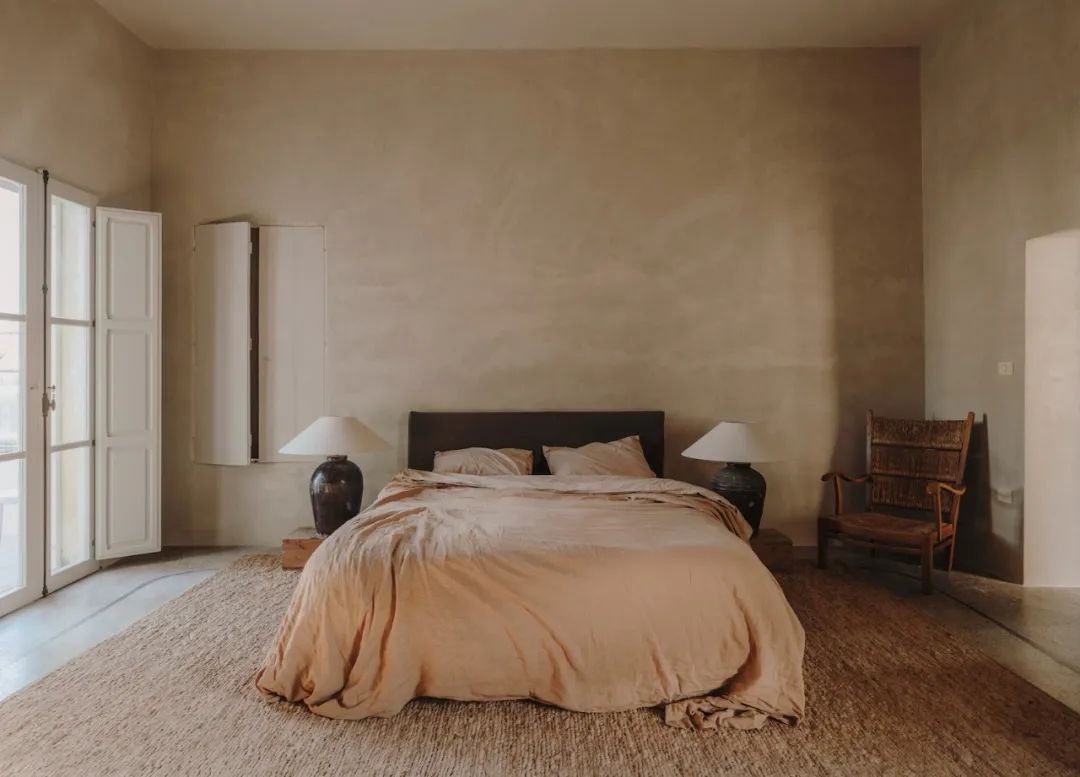



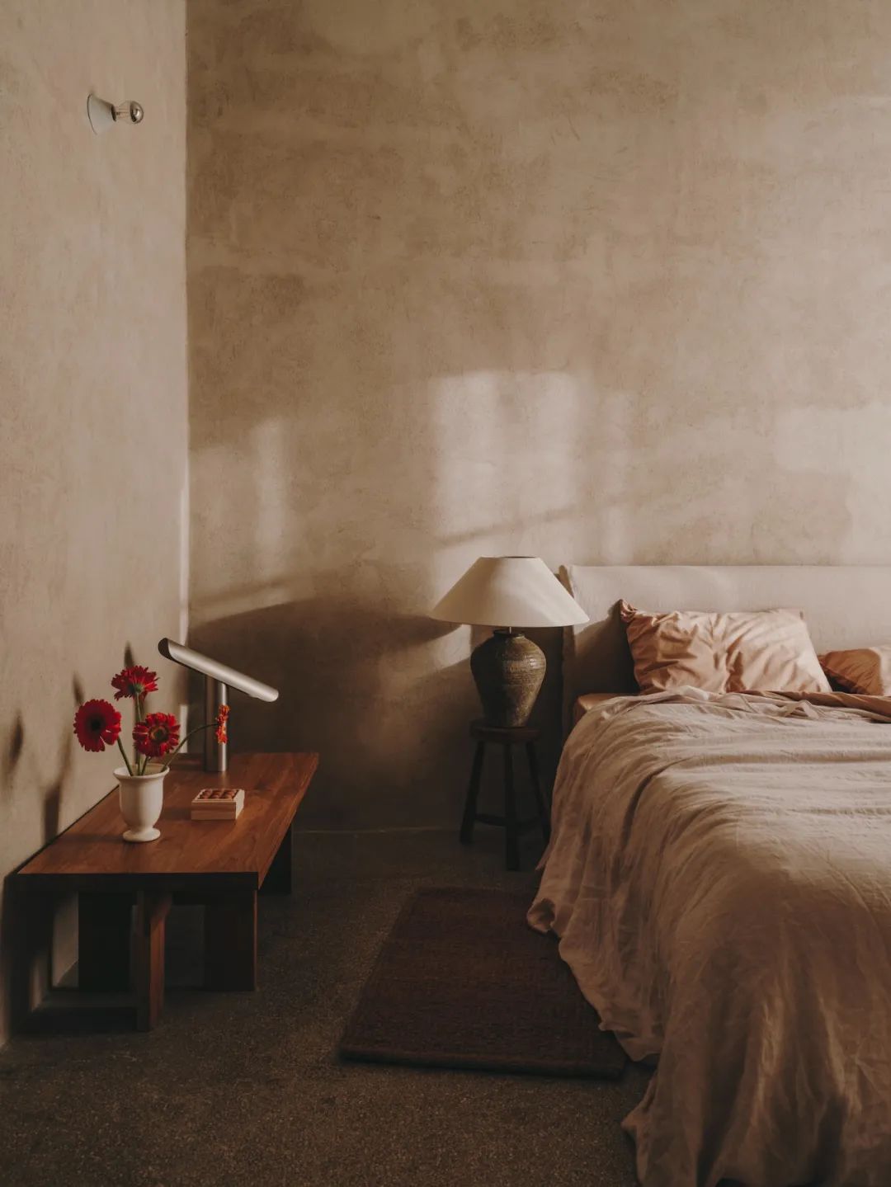





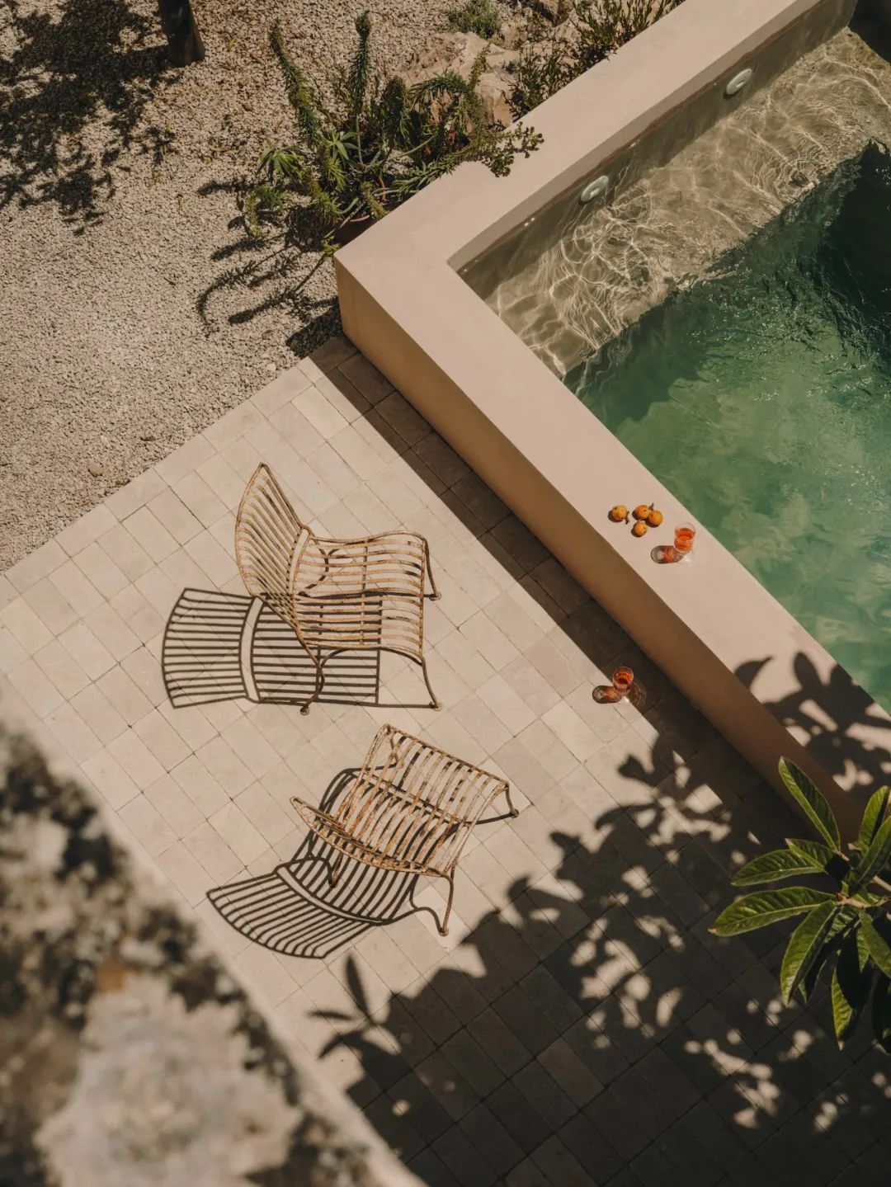

声明:本站所有资源均为互联网收集而来和网友投稿,仅供学习交流使用,请在下载后24小时内删除,虚拟物品不支持任何理由退款,如资源合适请购买支持正版体验更完善的服务;若本站侵犯了您的合法权益,可联系我们删除,我们会第一时间处理,给您带来的不便我们深表歉意。版权声明点此了解!

评论(0)