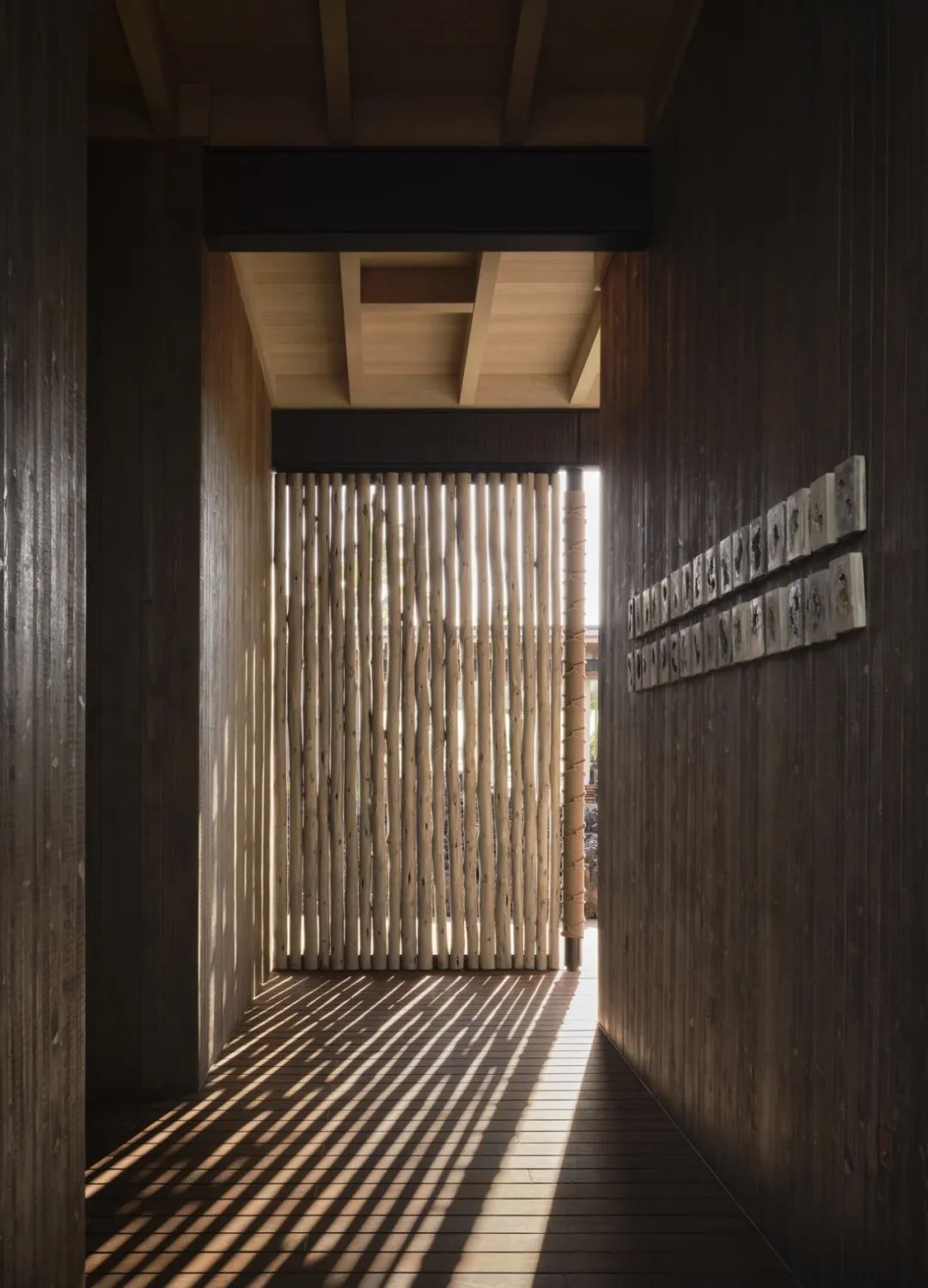
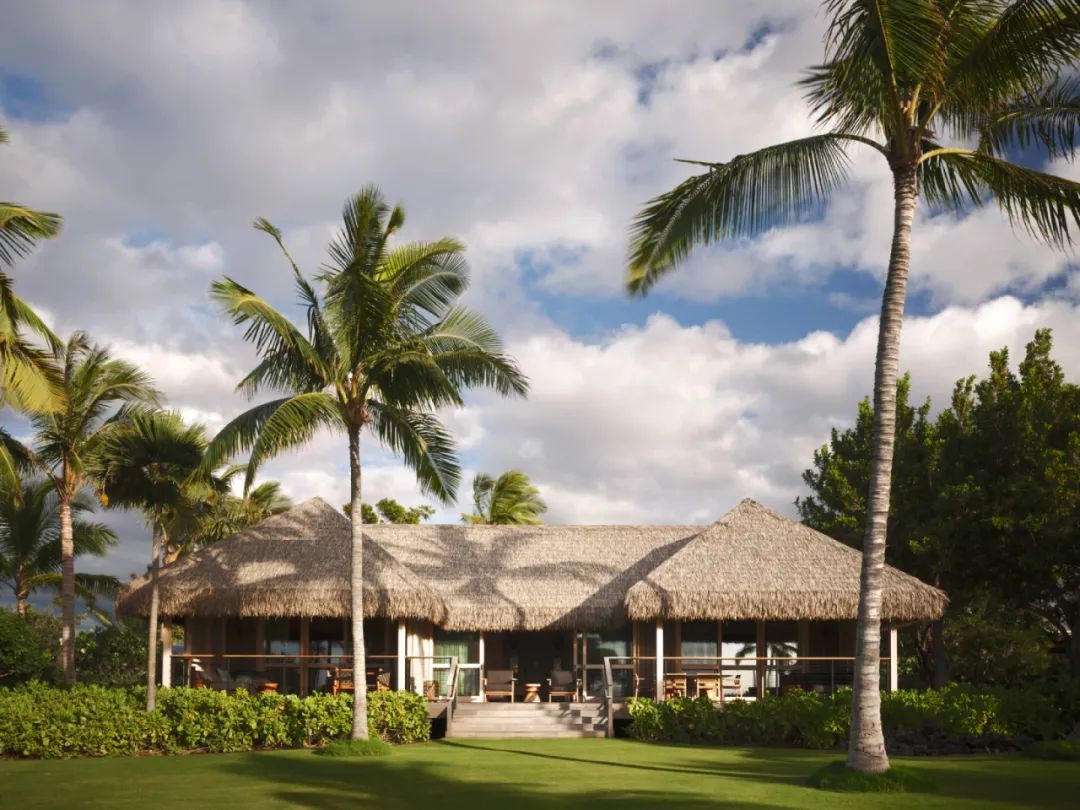
Kona Village
度假胜地
━
将传统与创新相融合的Kona度假村坐落在熔岩区和海岸线交汇处,是一处深受游客喜爱的度假胜地。随着技术的进步和人们审美的提升,这里经久不衰的“场地能量”得到了完整地保护,并体现于具象的建筑之上。在与自然地貌协调的过程中,宾客可以体验到夏威夷典型的海岛风情。
Combining tradition and innovation, the Kona Resort is a popular resort located at the intersection of lava fields and the coastline. With the advancement of technology and the improvement of people's aesthetics, the enduring "site energy" here has been fully protected and reflected in the concrete architecture. In harmony with the natural landscape, guests can experience the typical Hawaiian island style.

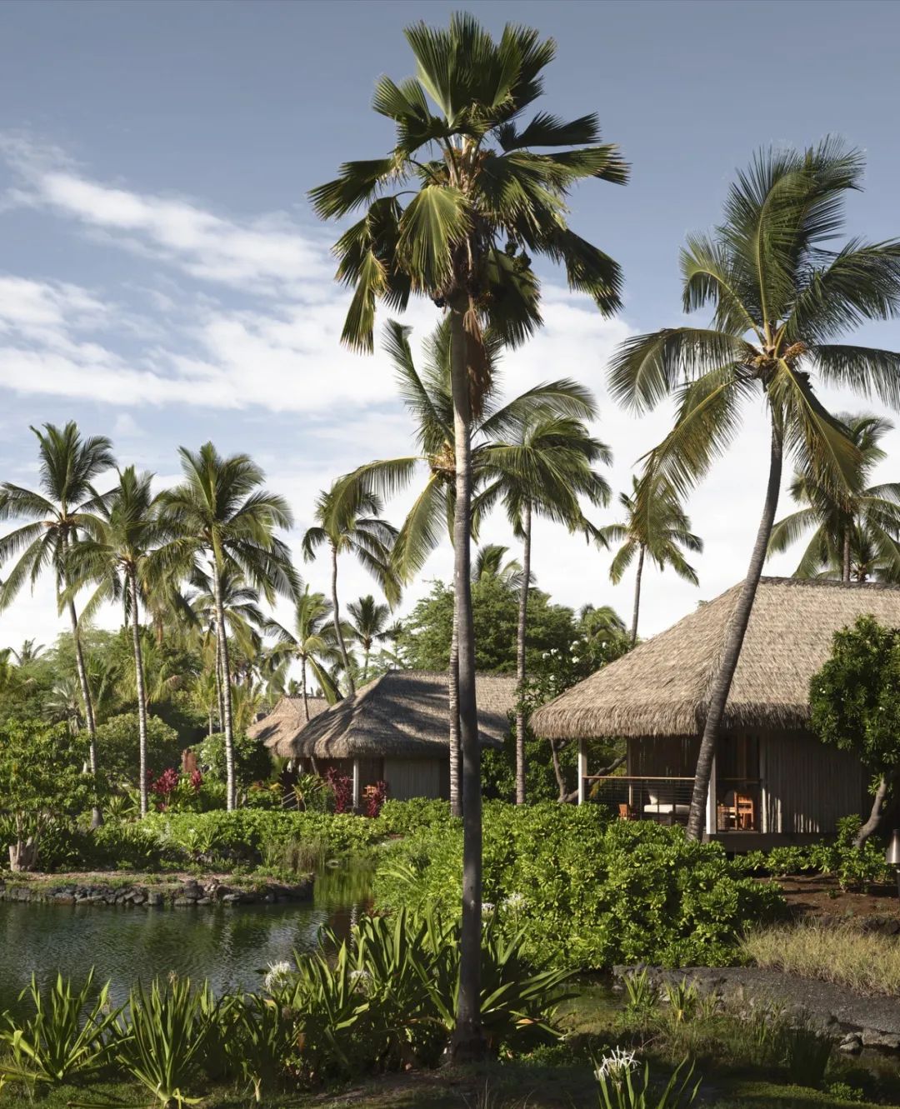
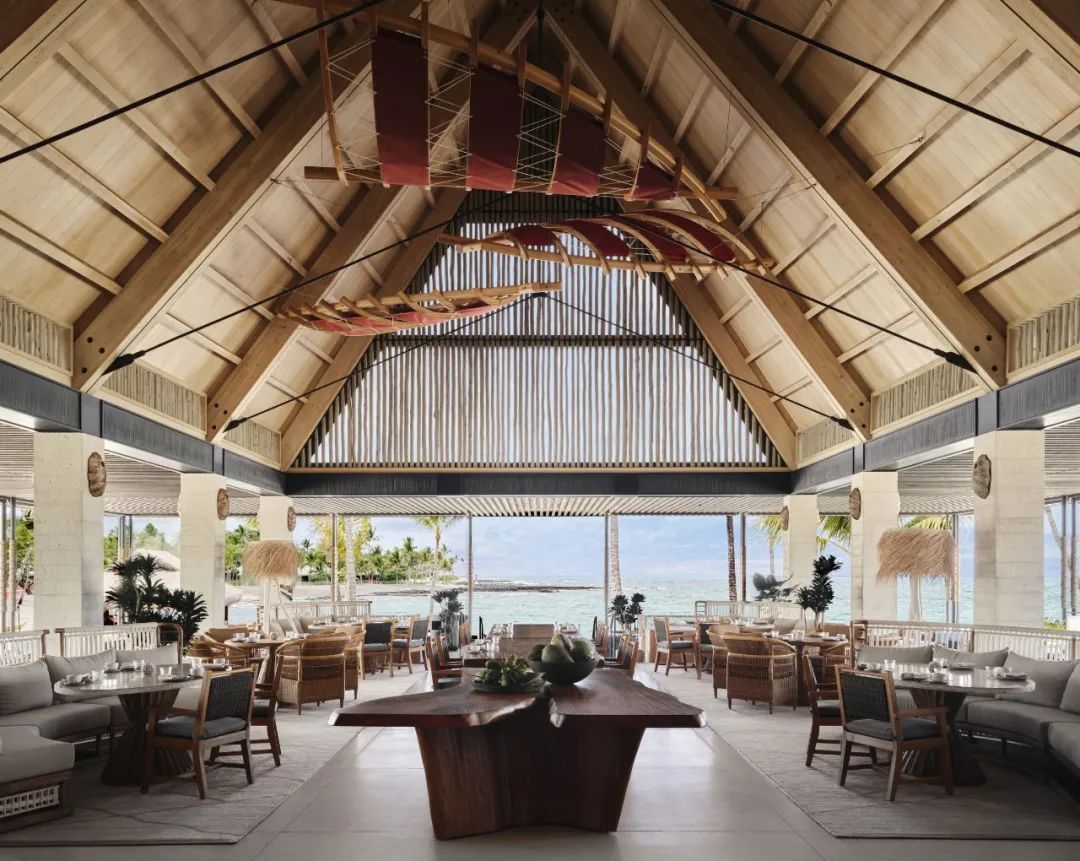






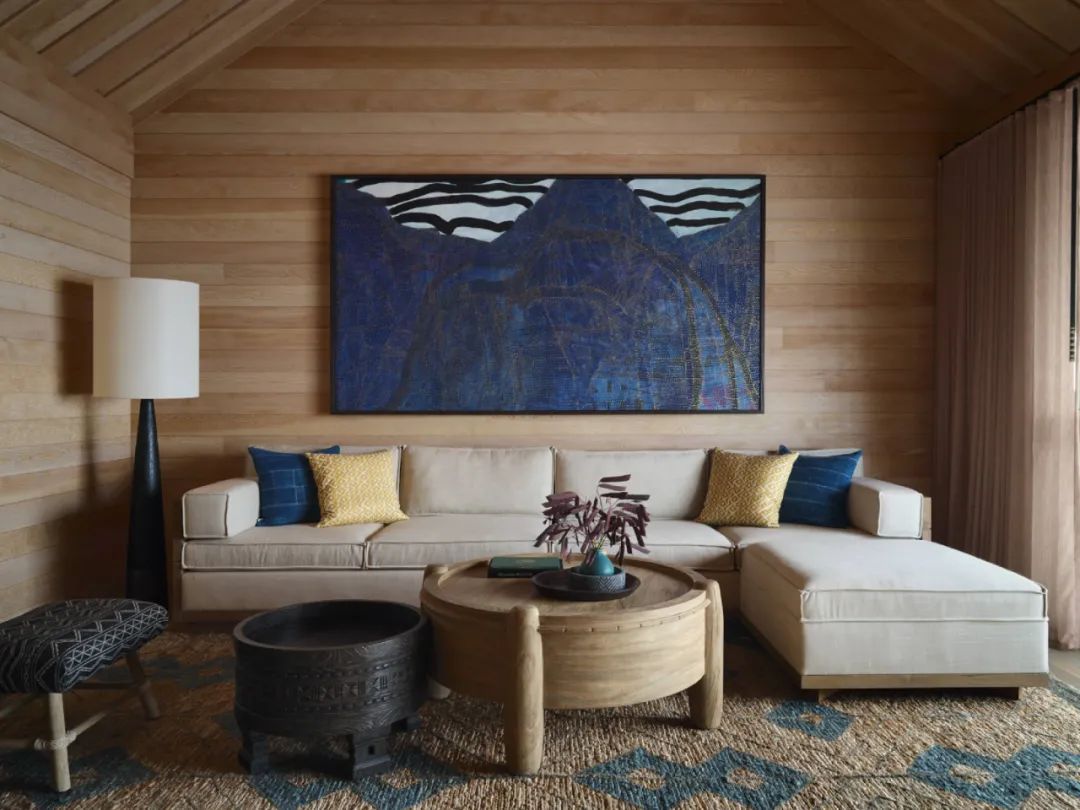


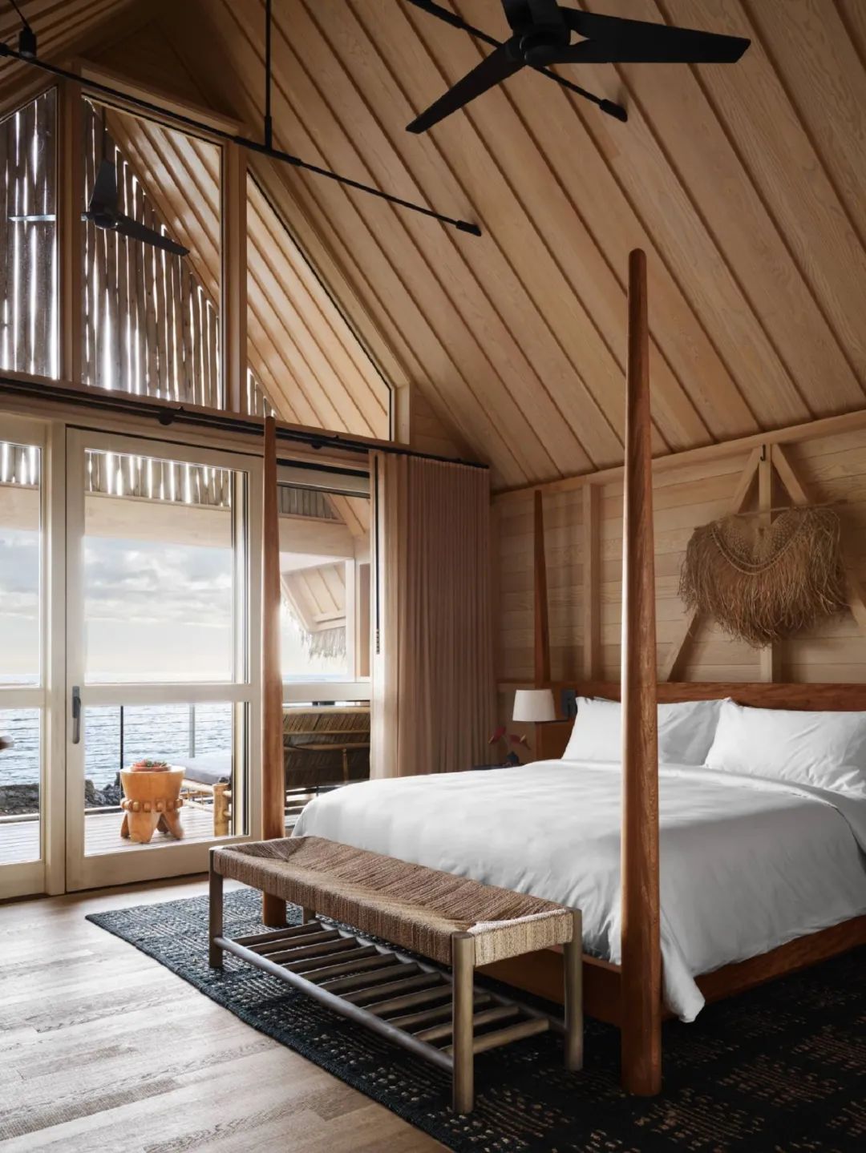












Minimalist Hawaiian Home
夏威夷之家
━
这座极简主义式的夏威夷住宅是为一对有着两个孩子的加州夫妇所设计。此地曾是熔岩从Mauka山到达Makai海的流经之路,如今生长着距今千年的Kiawe树。为了体现业主印度的文化背景——对Vastu Shastra的热爱,这是一门基于自然能量的古老印度的建筑科学。于是,在设计的过程中,当地环境和过去的传统都成为了主要的灵感来源。
This minimalist Hawaiian home was designed for a California couple with two children. The area used to be the path of lava from Mount Mauka to the Makai Sea, and now there are Kiawe trees that date back thousands of years. In order to reflect the owner's Indian cultural background - love of Vastu Shastra, an ancient Indian architectural science based on natural energy. As a result, the local environment and traditions of the past became the main sources of inspiration during the design process.


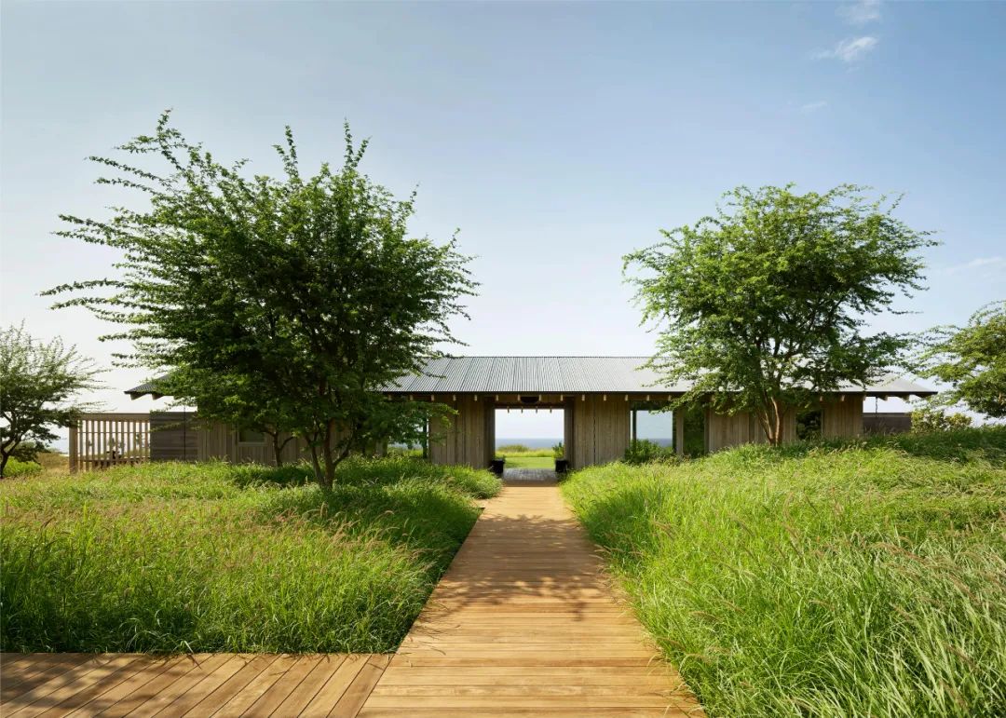


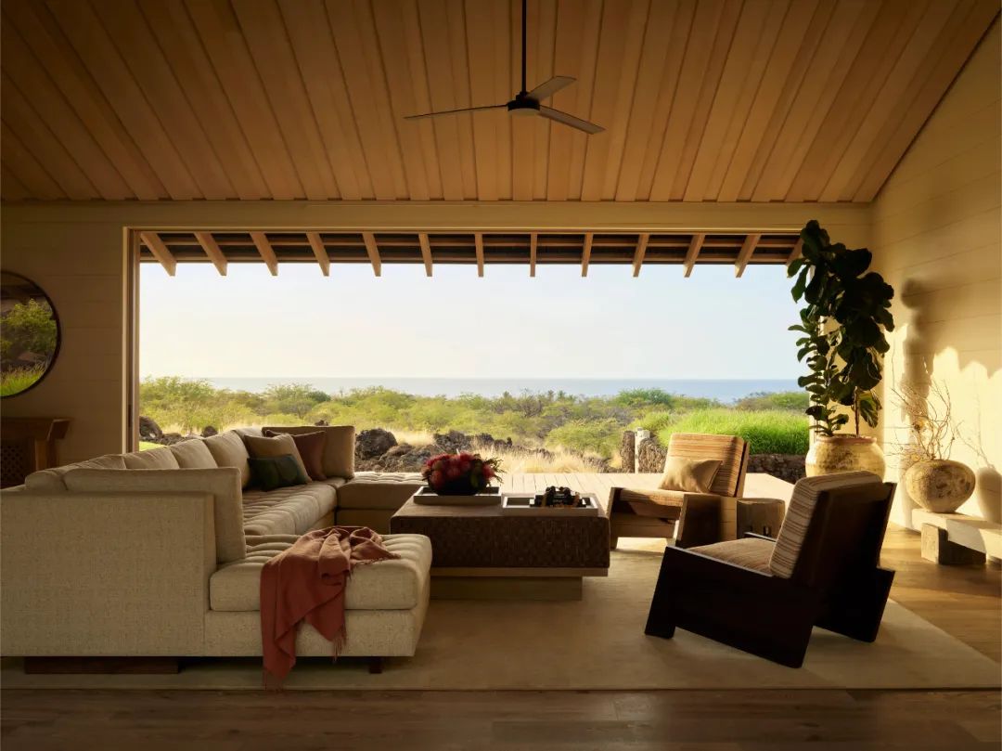


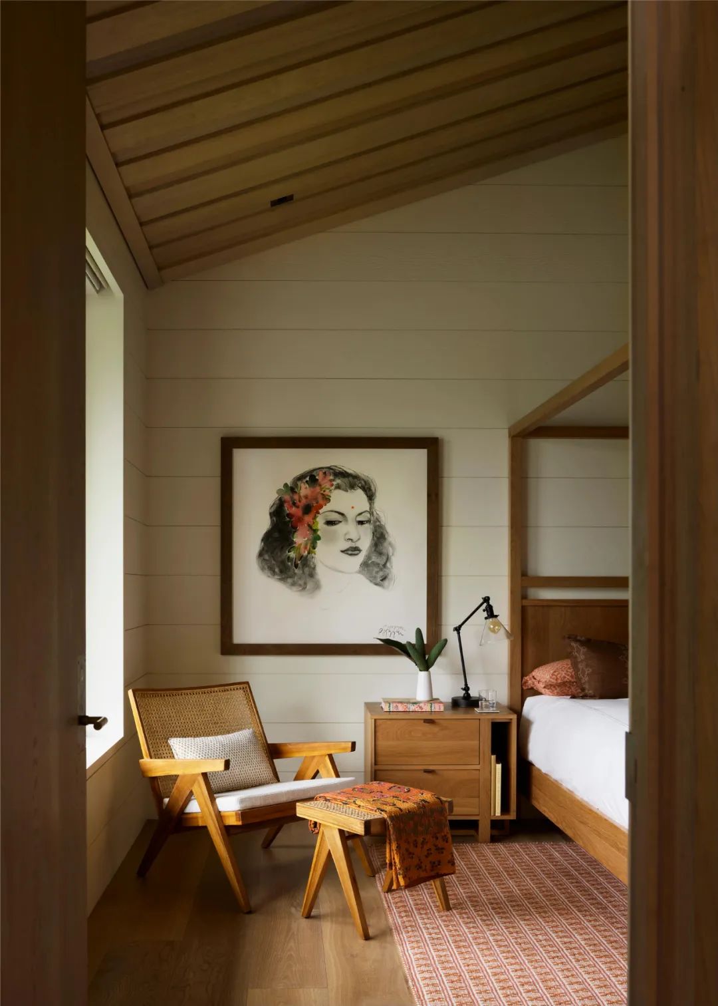

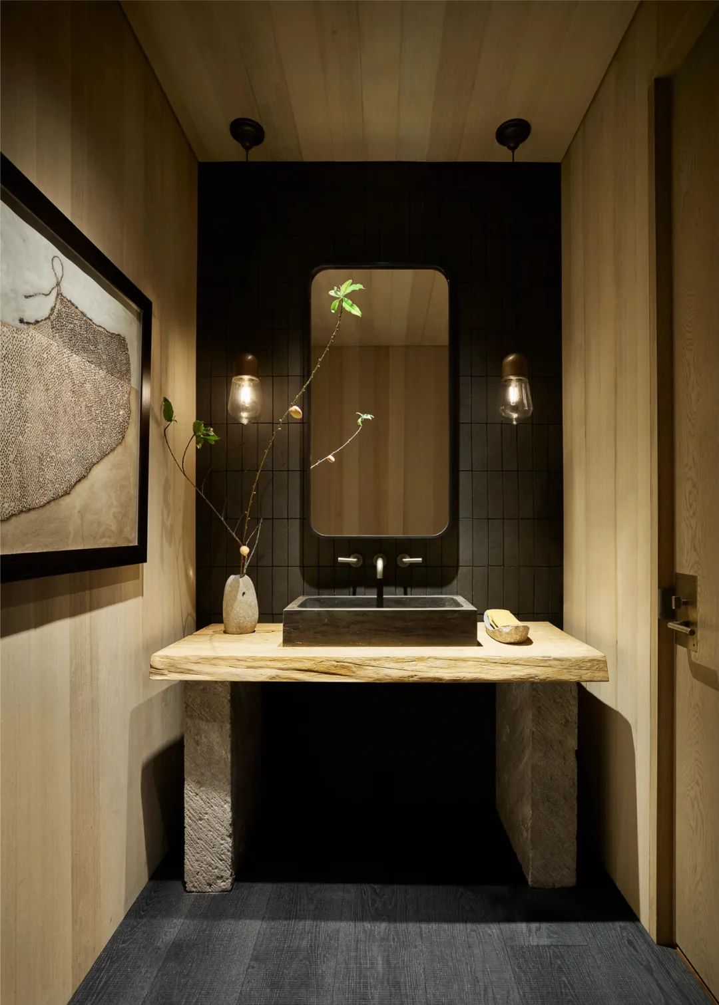
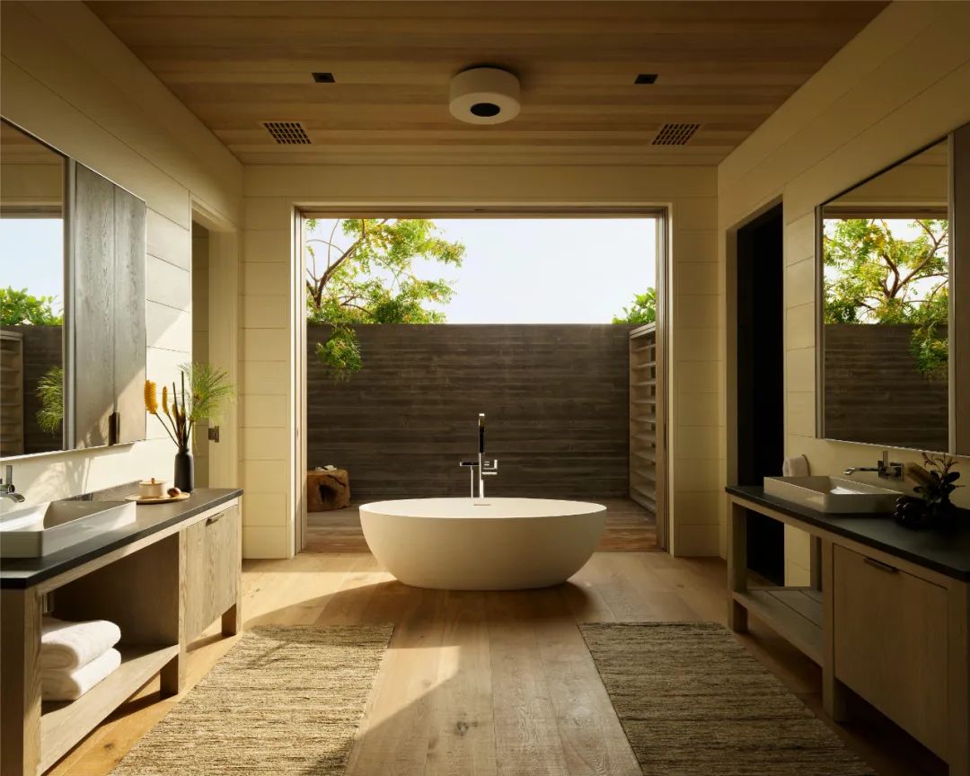





评论(0)