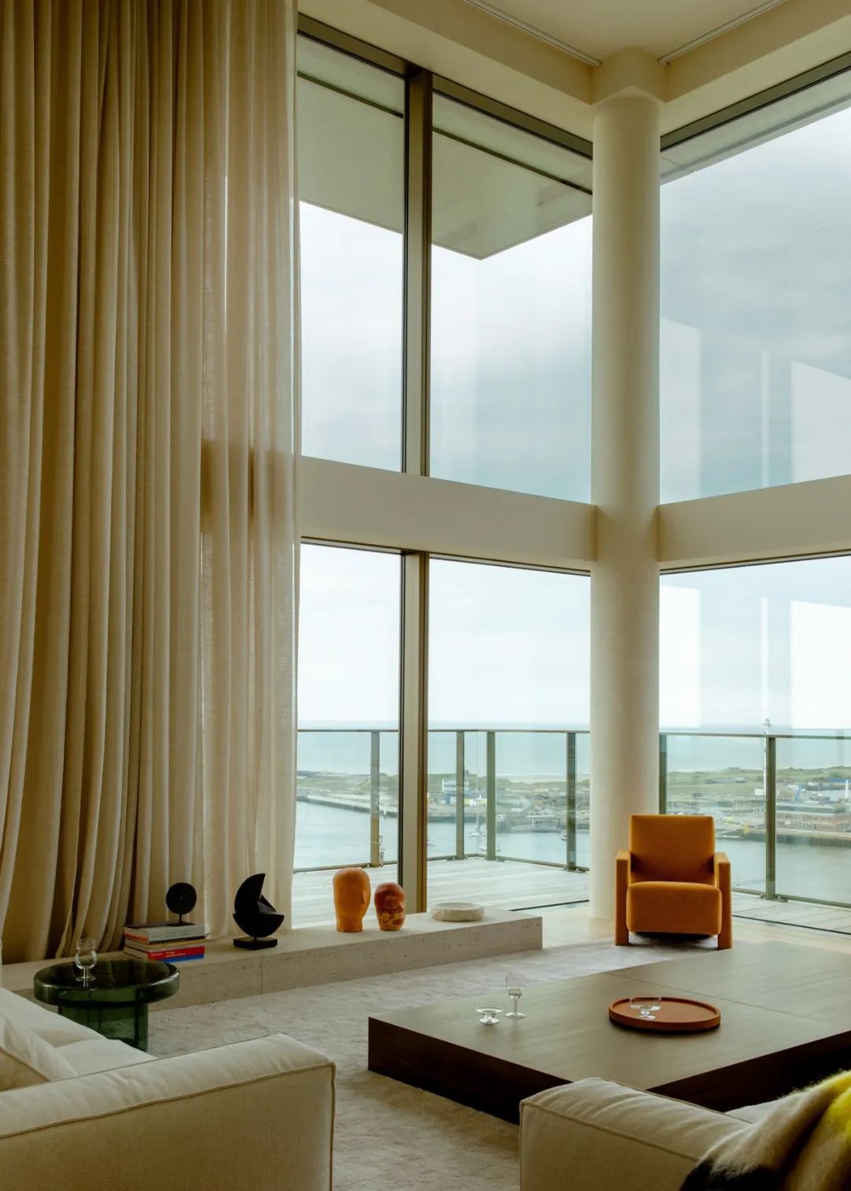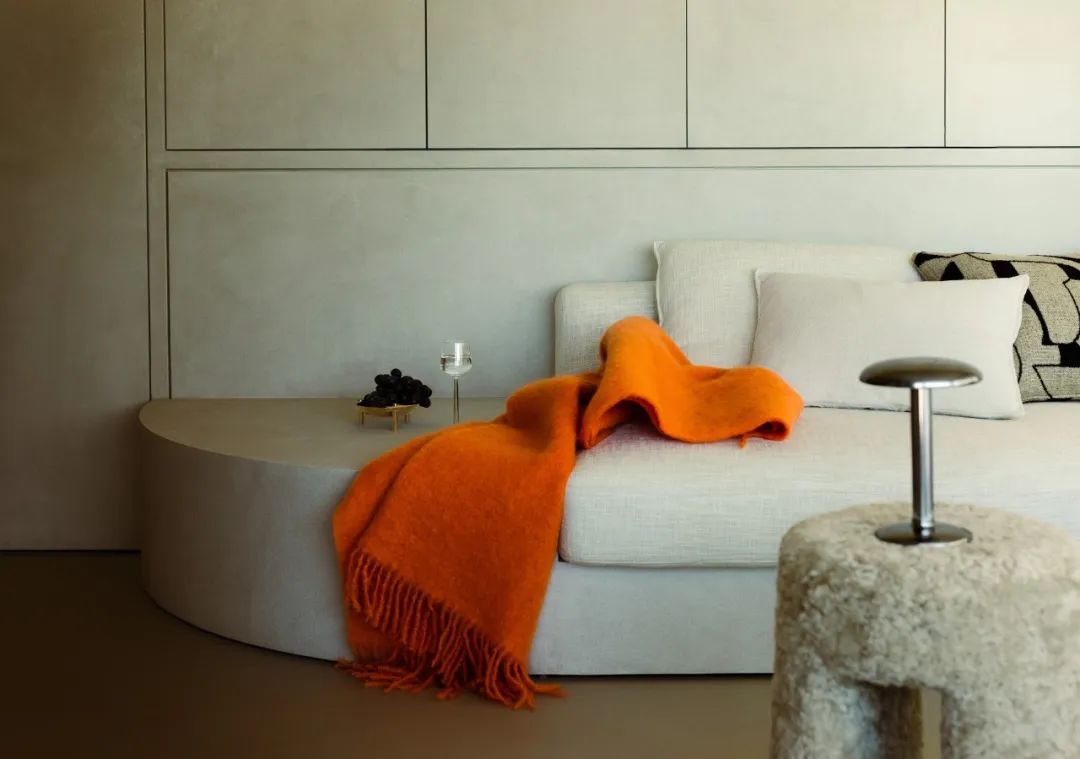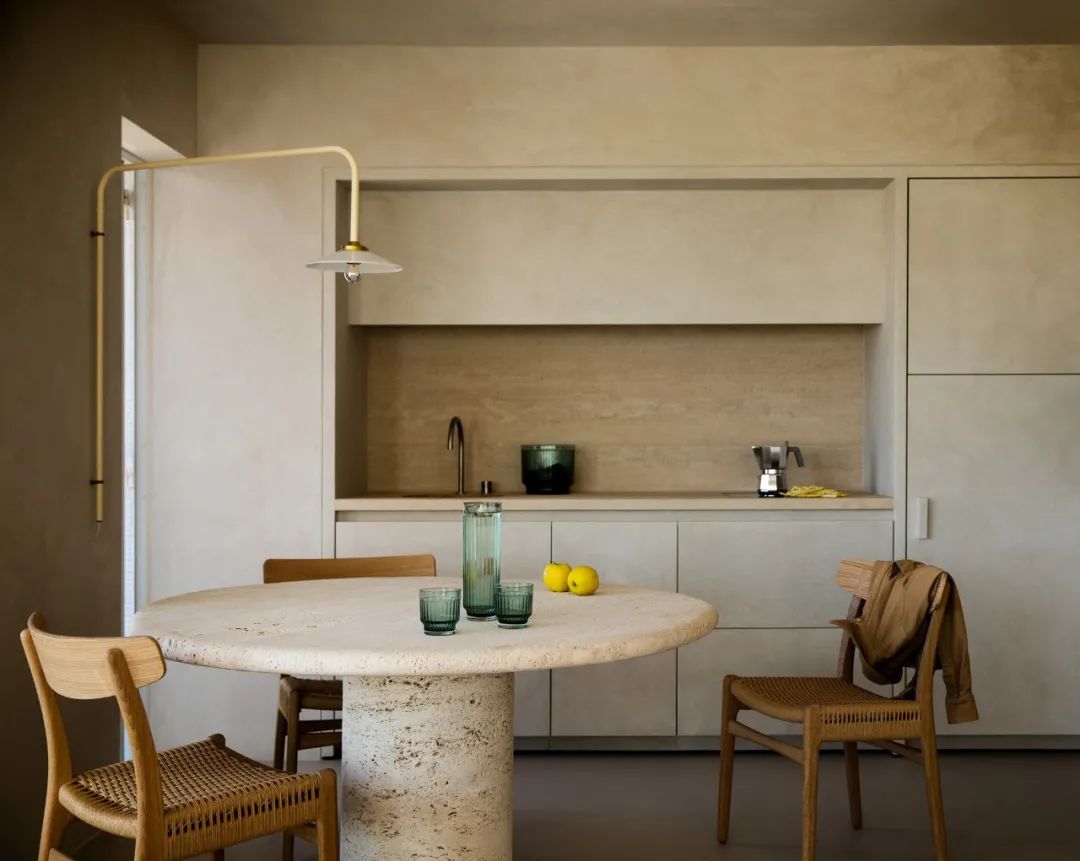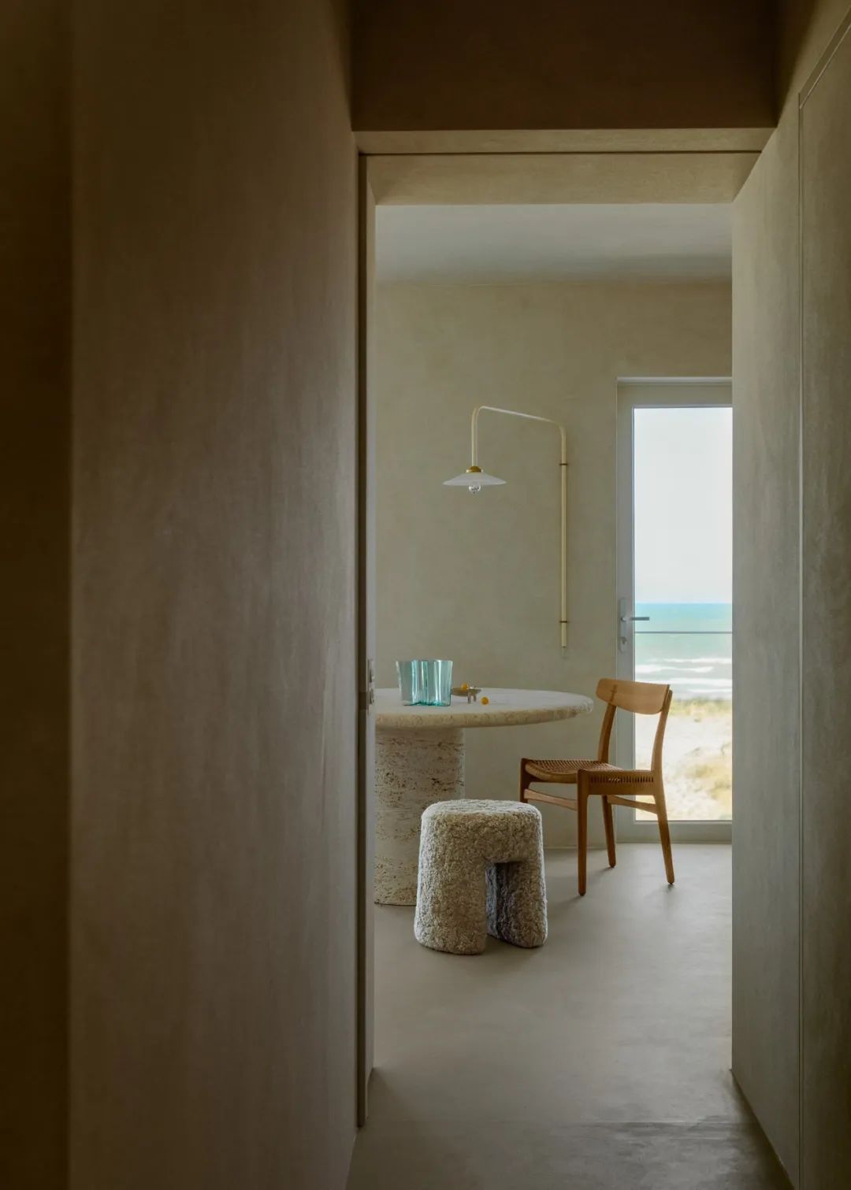
比利时知名设计事务所Tjip Studio,由设计师Jakob Vyncke和Thomas Meesschaert共同创立于2012年。作为专业的室内建筑设计工作室,“通过无尽的创造力来获得新鲜的灵感,打造令人尊重的设计”一直以来是他们坚守的信念。他们对于改善环境的设计充满热情,在工作中经常受到日常生活方面的启发,从小物件到大空间,无不表现着自然与文化的融合。
Tjip Studio was founded in 2012 by Jakob Vyncke and Thomas Meesschaert. As a professional interior architecture design studio, "through endless creativity to obtain fresh inspiration, to create respected design" has always been their belief. They are passionate about the design of improving the environment, and their work is often inspired by the aspects of daily life, from small objects to large Spaces, all showing the integration of nature and culture.

Katte Boom
现代别墅
━
这栋精致的现代别墅与古典乡村的外观相融合,散发出从容而平静的氛围。室内和建筑总是给人一种非人为的、而是与自然交织一处的错觉。Tjip在构建平衡与和谐的线条同时,还加强了同周围环境的联系,采用适度的焦点元素、优质材料和柔软的纺织品来补充室内装饰,让人感觉犹如被一条温暖的毯子所包裹。
This sophisticated modern villa blends with a classic rustic exterior and exudes a relaxed and calm atmosphere. Interiors and buildings always give the illusion that they are not man-made, but interwoven with nature. Tjip creates balanced and harmonious lines while also strengthening the connection with the surrounding environment, using moderate focal elements, quality materials and soft textiles to complement the interior decoration, which feels like being wrapped in a warm blanket.










Mercator Marina
复式住宅
━
这套位于Ostend国际大都会地标式建筑SKY大厦内的复式住宅,有着180度俯瞰海景的广阔视野。平和的色调与天然的材料应用其中,营造出空间独特的体验和氛围。起居室内挑空的天花和玻璃的使用,使住宅成为接待访客和放松身心的理想场所。隐藏式的楼梯通则向办公室、主人房、儿童房、客房和三间浴室的私人房间。
Located in the Ostend Cosmopolitan landmark SKY Tower, this duplex house offers sweeping 180-degree views of the sea. Peaceful colors and natural materials are applied to create a unique experience and atmosphere of the space. The use of ceiling and glass in the living room makes the house an ideal place to receive visitors and relax. A hidden staircase leads to the office, master room, children's room, guest room and private room with three bathrooms.












Groenen Dijk
三口之家
━
比利时小镇一间紧凑的公寓经过设计师的改造,增进了与海洋之间的联系,最终成为了一处三口之家的周末度假住宅。为了让住宅在视觉上更加开阔,所有的定制家具都被组合在一起,加上适当的比例、构图和精致的线条交织,使整体达到一致的平衡。海景充当一幅天然的无价之画,室内精心挑选的天然材料和色调与之相配,温润的洞石、木材和沙质肌理,令人沉浸于无尽的宁静及祥和之中。
A compact apartment in a Belgian town has been transformed by a designer to enhance its connection to the sea and become a weekend home for a family of three. In order to make the house more visually open, all the custom furniture is grouped together, coupled with proper proportions, composition and exquisite line interweaving to achieve a consistent balance. The sea view acts as a priceless painting of nature, the interior carefully selected natural materials and colors to match, warm cave stone, wood and sandy texture, immerse in endless peace and tranquility.








Maria Hendrika
现代住宅
━
在尊重现有建筑的基础上,Tjip将原来的庄园式家庭住宅改造成一座精致的现代住宅,在开放布局中营造空间安全感的同时,采用沉稳的材料和淡雅的色调进一步构建出一种难能可贵的亲切感。建筑位于公园一侧,所以公园自然成为了住宅得天独厚的“配套”式景观花园,并以其被作为天然的画布,让居住者犹如生活于自然风景之中。
Respecting the existing architecture, Tjip transformed the original manor family home into a sophisticated modern house, creating a sense of space security in the open layout, while using calm materials and elegant colors to further create a valuable sense of intimacy. The building is located on one side of the park, so the park naturally becomes the unique "supporting" landscape garden of the house, and it is used as a natural canvas, so that the residents feel like living in the natural landscape.









Yinjispace:形式追随了功能,是否也可以理解为功能创造了形式?
Yinjispace:You said that form follows the function. May we understand it as function creates the form?
Thomas Meesschaert:在我看来,形式和功能之间的主次关系是可以相互调换的。每个设计师都有自己特定的思考方式,当你采用正确的设计策略时,会发现无论形式追随功能或是功能追随形式,均会让人去考虑如何设计空间。最重要的是,在设计时要注重整体,不能过度地关注细节,然后才能追随形式或功能,再是深入细节,从而重新建构设计的平衡。
Thomas Meesschaert:Everyone may have a specific design approach. When you start designing with the correct method, you will find that form follows function or function follows form, which will make people think about how to design space. The most important thing is to pay attention to the overall design and not overly focus on details. You can follow the form or function, then delve into details and re-balance the design. So in my opinion, there can be a shift between form and function’s order.
Yinjispace:您是如何考虑空间内的灯光营造的?
Yinjispace:How do you think the light design of the space?
Thomas Meesschaert:灯光通常是设计的最后一环。设计必需优先考虑自然光,这点毋庸置疑。平面布局确认之前,我们会根据人工照明重新检验设计的合理性。
Thomas Meesschaert:Lighting is usually the last part in design. The design is based on natural light, which cannot be changed. After the floor plan design is completed, we will reconsider the design based on artificial lighting.
比如在夜晚没有阳光时,空间就像一张白纸。我们会重新考虑设计焦点,从而创造独特的空间感受。通过泛光、聚光、重点营造等方式来柔化空间,此外烛光也能增加一种自然感。人工照明可以实现各种氛围营造,打造适合不同空间的照明需要是设计的关键,所以灯光一直是我们设计过程中的最后一步。
For example, in the absence of sunlight at night, facing the space is like facing a blank area, and then you can start designing again from here. We will reconsider the design focus to create a unique feeling. By setting soft light, bright light, light focus, and highlights to soften the space, candlelight can also add a sense of naturalness. Because this is artificial lighting, you can create an atmosphere at will and create the suitable design of the space, so lighting has always been the last part in our design.


评论(0)