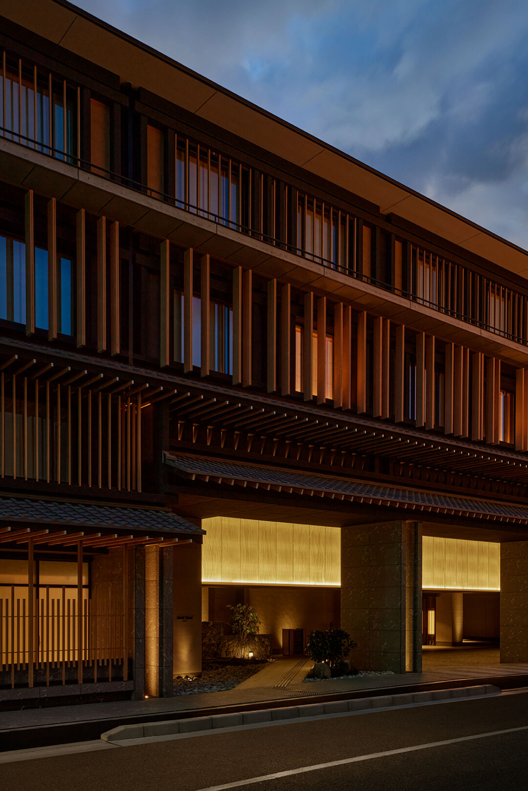

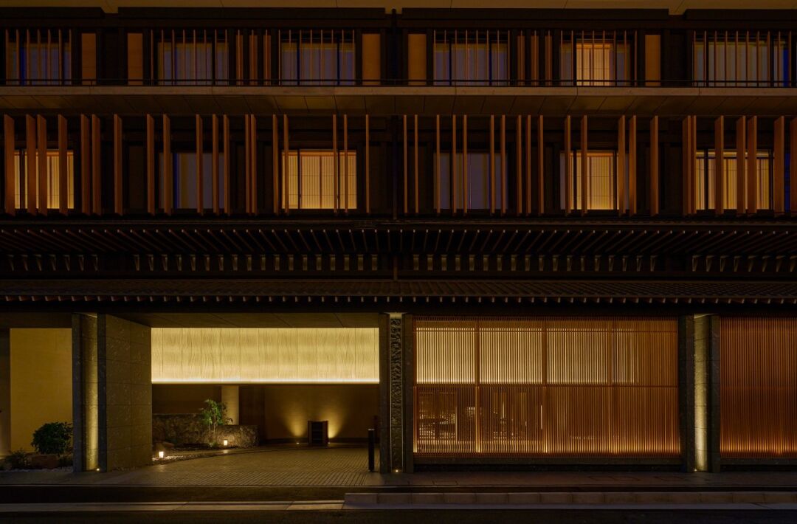


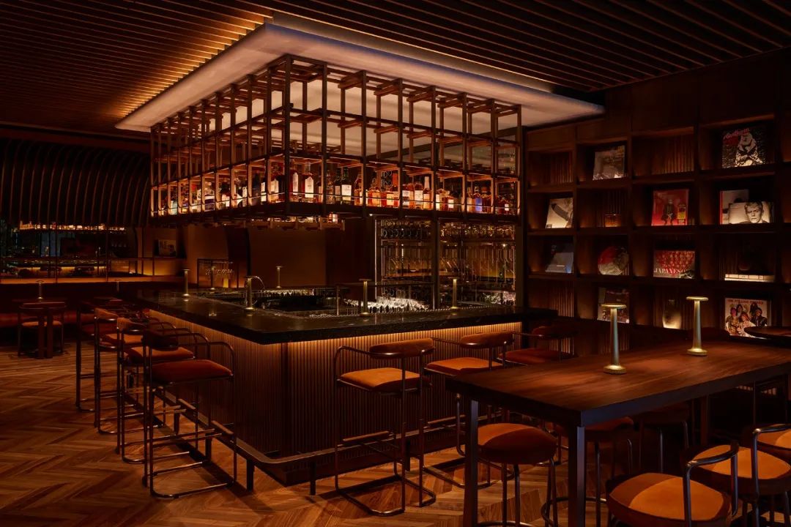



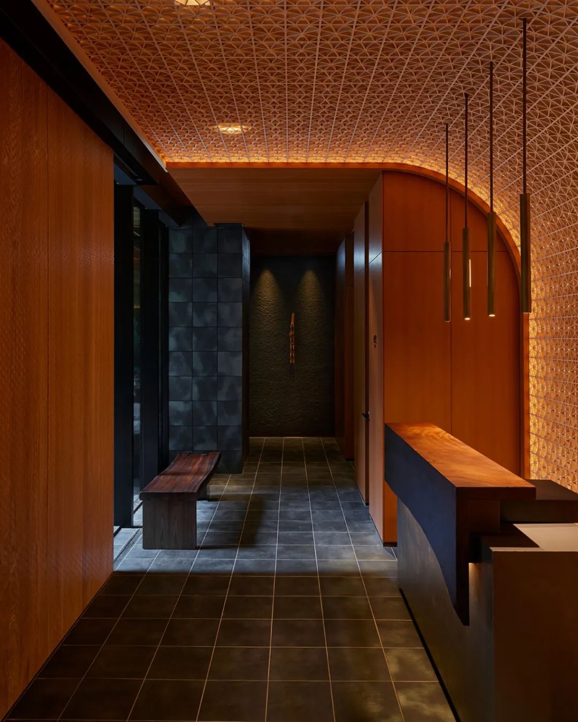
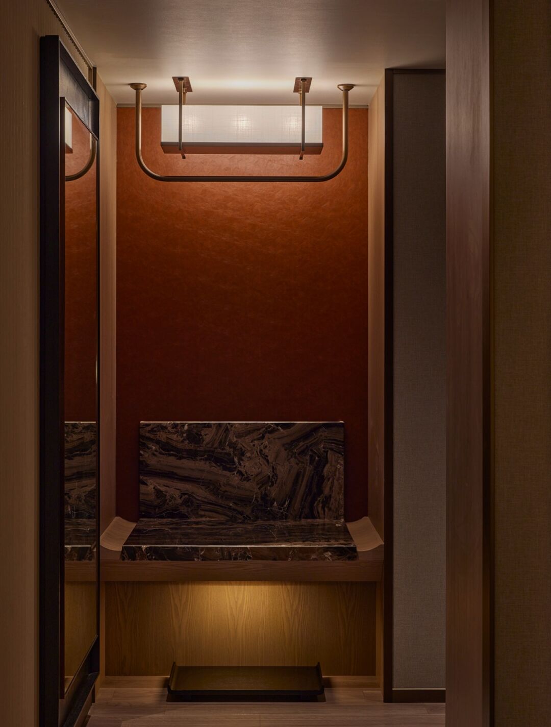






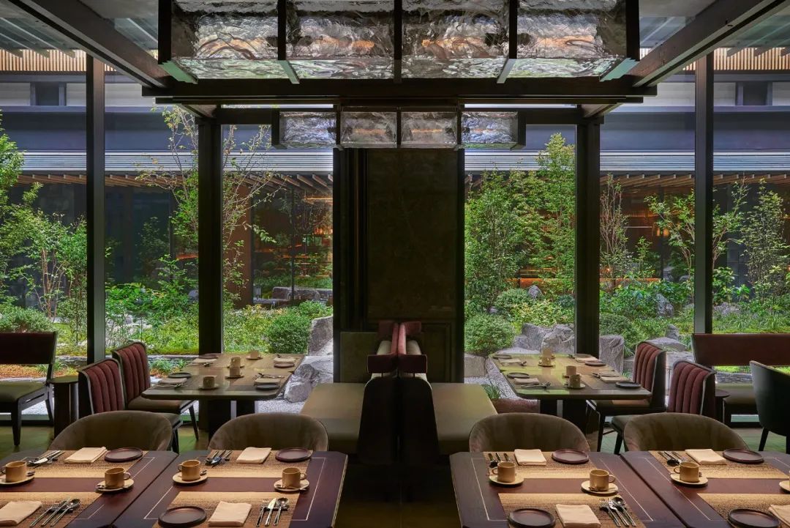
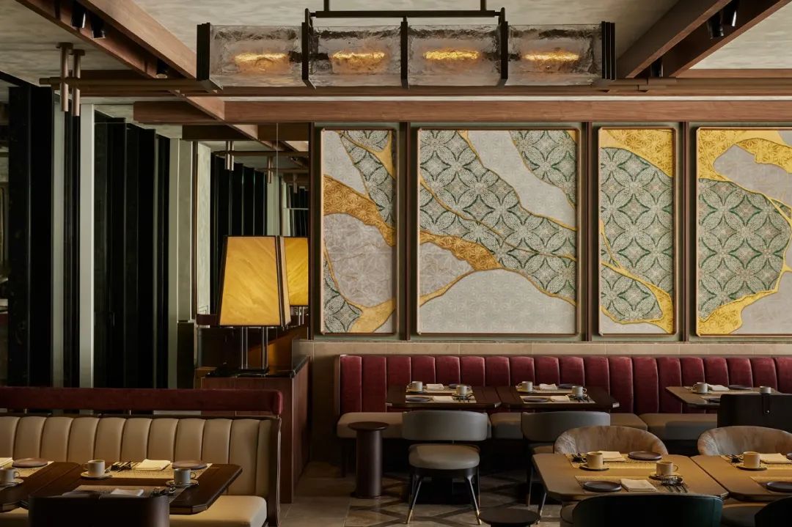





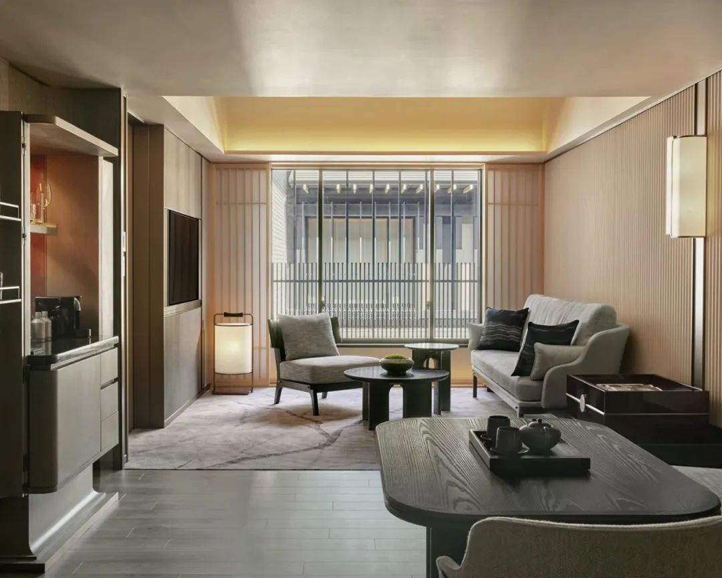



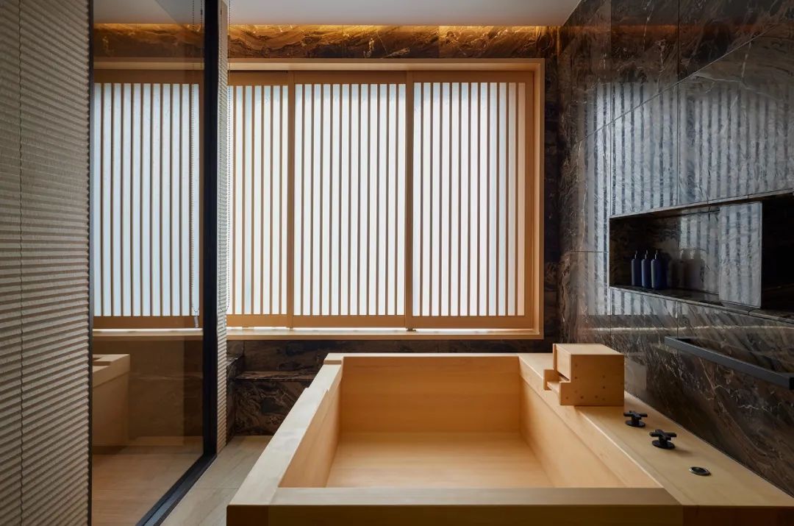
PIA Interior
创始人

PIA Interior是一家位于泰国的知名设计事务所,由设计师Rujiraporn PIA Wanglee领导,追求完美的呈现,在每一个项目的设计和交付过程中都精益求精。这家由180位专业人员组成的设计团队,在酒店、度假村、私人酒店的设计和执行方面拥有超过20年的丰富实践经验。
PIA Interior is a renowned design firm based in Thailand, led by designer Rujiraporn PIA Wanglee, who strives for perfect presentation and excellence in the design and delivery of every project. The design team of 180 professionals has more than 20 years of experience in the design and execution of hotels, resorts and private hotels.

声明:本站所有资源均为互联网收集而来和网友投稿,仅供学习交流使用,请在下载后24小时内删除,虚拟物品不支持任何理由退款,如资源合适请购买支持正版体验更完善的服务;若本站侵犯了您的合法权益,可联系我们删除,我们会第一时间处理,给您带来的不便我们深表歉意。版权声明点此了解!

评论(0)