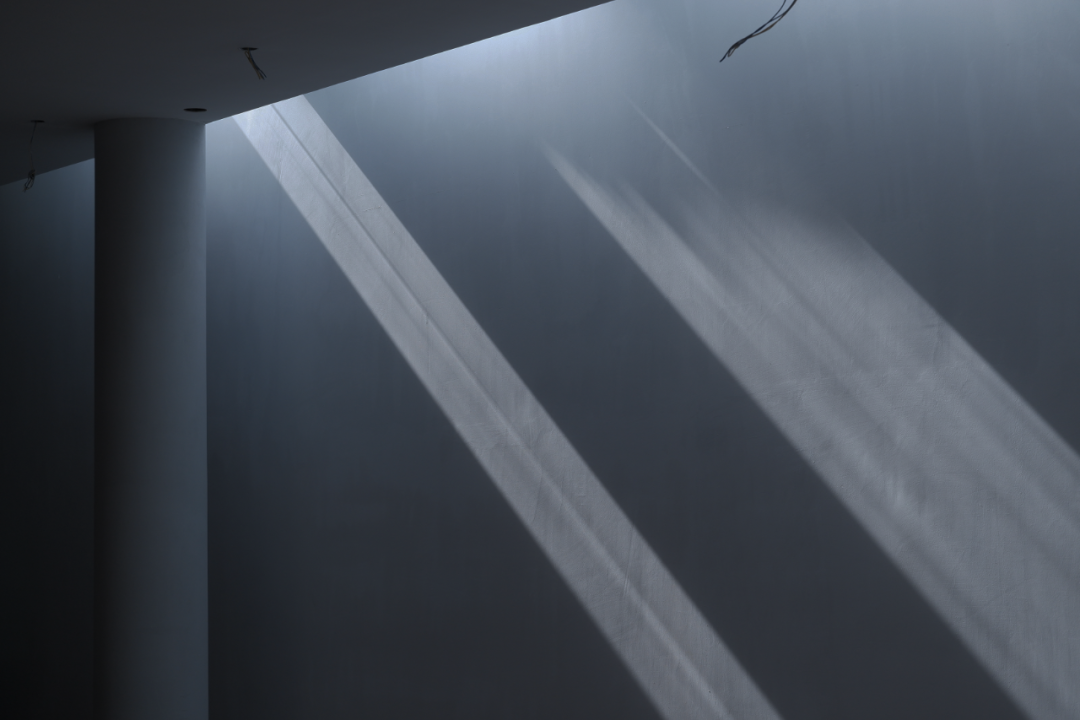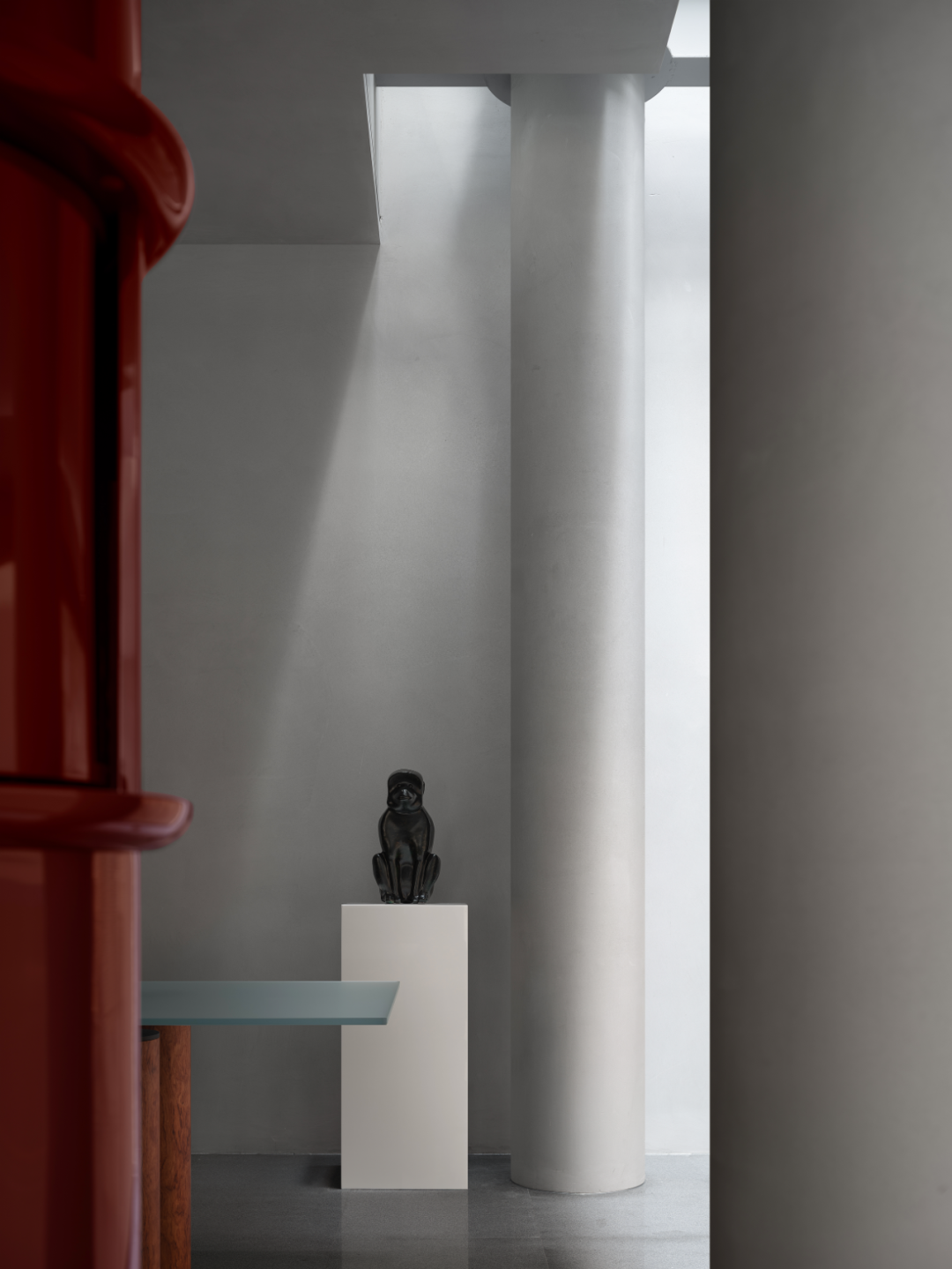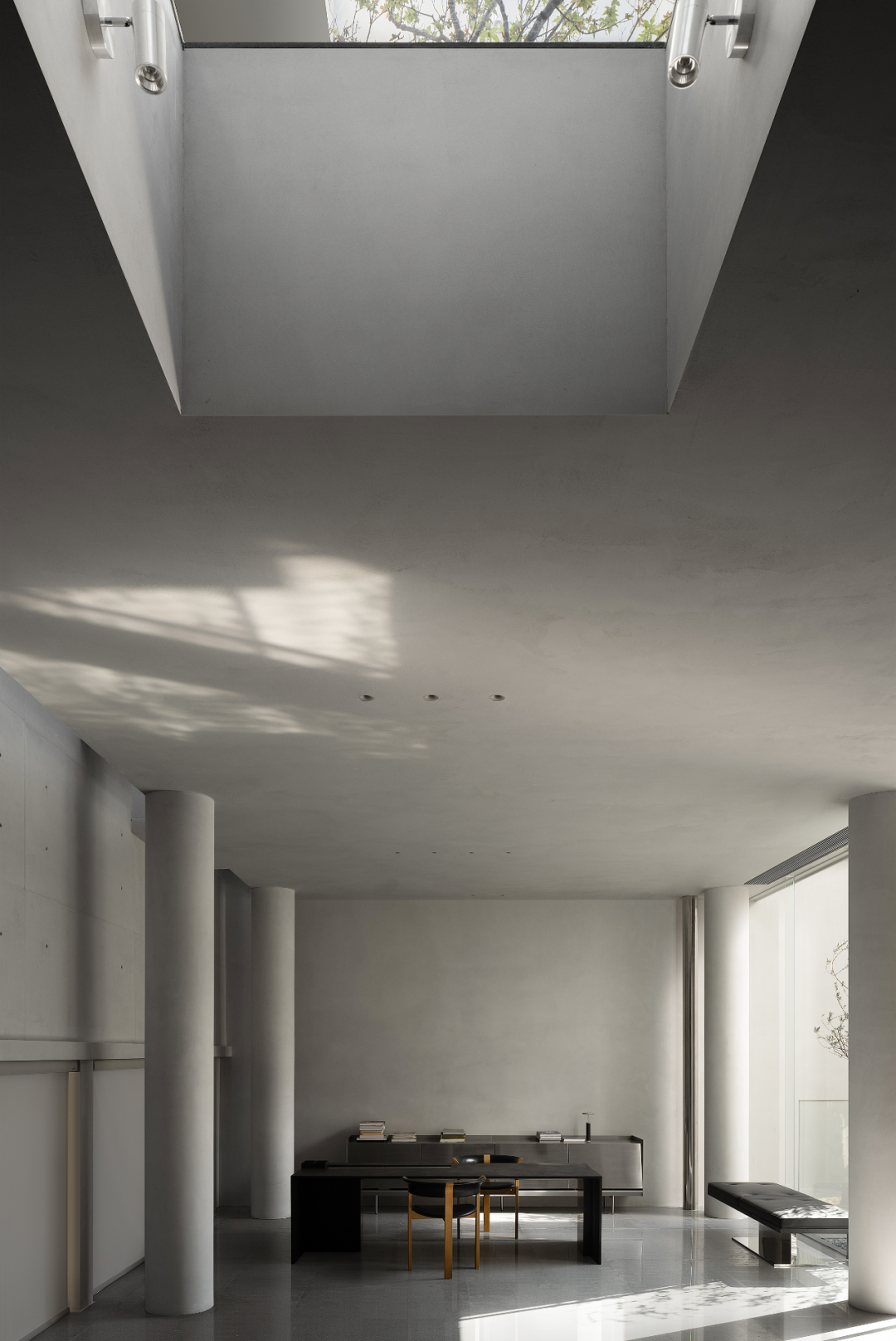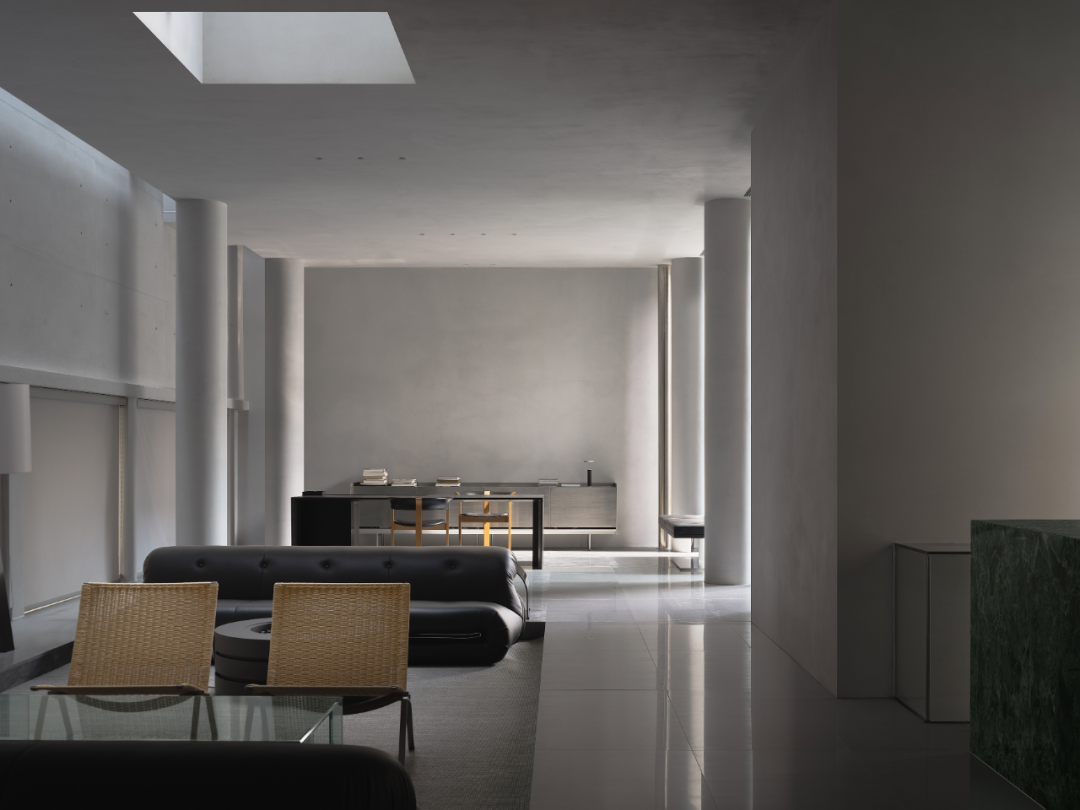
项目地址位于韩江边的一个小乡镇里面,在这充满人间烟火气的街道中,今古凤凰完成了一栋兼具办公及会所属性的“追捕光的建筑”。
The project is located in a small town by the Han River. In the lively streets filled with human warmth, the JG PHOENIX has completed a building that combines office and clubhouse functions, known as the “Chasing Light Architecture”.


▲图片来源于网络
建筑于自然之中,以一座“从无到有,屹立而成”的功能形态,开敞的设计让风和阳光自由的进入空间的内部。圆形的承重钢柱、裸露的混凝土材质与原始的建筑墙体形成呼应,下沉式的休闲空间,有了不同的视野。
The building is situated within nature, resembling a functional form that “emerges from nothing and stands tall”. Its open design allows wind and sunlight to freely enter the interior space. Circular load-bearing steel columns, exposed concrete materials, and original architectural walls form a harmonious unity, while the sunken leisure space offers a different perspective.

建筑外观以沉稳大气的水泥漆为主调,水泥色墙体仿佛是大自然赋予的庇护,给予人们宁静与安全感。而穿插的金色的体块则如同阳光洒落,金属板材质的特性改变光的折射效果,斑驳印迹的在光影的承托下更具厚重感。
The exterior of the building features a dignified and atmospheric tone with cement paint. The cement-colored walls resemble a natural shelter, providing people with a sense of tranquility and security. Interspersed golden blocks, like sunlight casting down, alter the refraction of light due to the metallic material, creating a weightier presence of mottled imprints under the interplay of light and shadow.



通过一种仪式的空间操作来思考建筑体块的结合方式,三角体块的构成和凹入,让立面与内部空间形成舒适的对应关系,从材料到构造,让使用感受到协调。
By employing a ritualistic spatial approach, we contemplate the integration of architectural blocks. The composition and recesses of the triangular blocks establish a comfortable correspondence between the facade and the interior space. From materials to construction, this approach ensures a harmonious user experience.


首层为流动空间,承担前后出入口的功能,底层架空,承重柱子有序布置并退后,让空间可以灵活使用,空出区域形成车库功能,融入建筑之中。
The first floor is a flowing space, which undertakes the functions of front and rear entrances and exits. The ground floor is overhead, and the load-bearing columns are arranged orderly and retreated, so that the space can be used flexibly. The empty area forms the garage function and is integrated into the building.



结构与空间
Structure And Space
━
无论是哪种风格的自然式建筑,都离不开一个共同的思想内核,既以自然的轮转规律为出发点,将人、物与环境视为统一体的共生理念。而光线是无法计算的,但借光才能点亮空间的情绪,直到建筑完成之后,进入室内的光线强弱得以控制,才让人意识到它有多美妙。
Regardless of the style of natural architecture, they all share a common underlying philosophy: to take the natural cycles as the starting point and to view humans, objects, and the environment as a unified symbiotic concept. Light, which cannot be quantified, is essential for illuminating the emotional aspects of space. It is only after the completion of the building that the control of the intensity of the indoor light becomes apparent, making us realize its wondrous beauty.






上下层之间以天井光来揭示空间的层次,适当的场地用于绿化,让光可以自由进入游走在空间绿植之上,引导进入者思索空间的情绪。顶层建筑成花园,取代被建筑占用的地面空间,丰富了与周围建筑之间的关系。
Patio light is used between the upper and lower layers to reveal the level of space, and appropriate sites are used for greening, so that light can freely enter and walk on the green plants in the space, and guide the entrant to think about the mood of the space. The top floor is built into a garden, which replaces the ground space occupied by the building and enriches the relationship with the surrounding buildings.


二层空间的中心位置,以一个下沉的休闲空间开启动线漫游。由于临街的环境比较复杂,因此降低了窗的高度,并作了横向长窗的处理。通过窗对空间视野的限定,拉长了空间的视觉体验。
The central position of the second-floor space opens the moving line roaming with a sinking leisure space. Because of the complex environment facing the street, the height of the window is reduced and the horizontal long window is treated. The visual experience of the space is lengthened by the limitation of the window to the visual field of the space.







光影,是时间的舞者。它时而明亮,如夏日阳光洒满大地,带来无尽的温暖与希望;时而柔和,赋予我们宁静与安详。其在墙上描绘出斑驳的图案,将简单的空间变得立体而生动。在光影的映衬下,空间的每一个物品也仿佛拥有了生命。
Light and shadow, the dancers of time. They are sometimes bright, like sunlight bathing the earth on a summer day, bringing endless warmth and hope; sometimes gentle, bestowing upon us tranquility and peace. They paint mottled patterns on the walls, transforming a simple space into a vivid and three-dimensional environment. In the embrace of light and shadow, every item in the space seems to come alive.



自然光穿过落地玻璃,揉碎在肌理之间。光是流动的,光的特质决定其从不留恋于时光,每次光影就如人的情绪,千变万化。光与影的自由转换,无不勾勒着空间的轮廓。
Natural light filters through the floor-to-ceiling glass, diffusing among the textures. Light is fluid, and its nature dictates that it never lingers in time, much like human emotions that constantly change with each play of light and shadow. The free interplay between light and shadow delineates the contours of the space.






材料与边界
Materials And Boundaries
━
在有限的场地下,以结构干涉边界。通过曲折回环的轴线性布局,营造无限之场域。艺术漆墙面的手工纹理,承载着岁月的痕迹和生活的点滴,在光影下,米灰色墙面也倾刻间变得柔和而温暖,见证着时间的流转。
In a limited space, the structure interferes with the boundaries. Through a meandering and looping axial layout, an infinite field is created. The handcrafted texture of the artistic painted walls seems to bearing the traces of time and the moments of life. In the play of light and shadow, the beige walls instantly become soft and warm, witnessing the passage of time.








把不同用途的空间性质进行解析、组合,这是一个自由交流的使用空间,灵活的平面布置可根据需要而自由发展,由此整栋建筑进行了开敞的设计,精简的结构,人性的尺度与优雅的光线得以结合呈现。
Breaking down and combining the spatial properties of different uses, this is a space for free interaction. The flexible layout can evolve according to needs, resulting in an open design for the entire building. A streamlined structure combines with human-scale dimensions and elegant lighting to present a harmonious integration.






项目信息
Information
━
项目名称:容光
Project Name:Container of Light
项目地点:广东潮州
Project Address:Chaozhou, Guangdong
设计机构:今古凤凰设计机构
Design Company:JG PHOENIX
主案设计师:陈坚、叶晖
Chief Designer:Chenjian、Ye Hui
设计团队:陈雪贤、蔡继坤
Design Team:Chen Xuexian、Cai Jikun
陈设设计师:曾东旭
Furnishings Designer:Zeng Dongxu
文案: 陈坚、曾东旭
Copywriter:Chenjian、Zeng Dongxu
摄影:林灿宇
Photography:Lin Canyu

2008年成立今古凤凰设计机构,是一家多元化建筑及各类高端空间设计的机构。融合东方的人文气息和西方的理性思考,通过用“无华”的材料,“无形”的表达而“无声”的映入人的心灵,致力于使建筑、环境与人共同形成一个和谐的气场,让人与自然美学产生更多的留白与对话。
今,是现在与过去的贯穿和延伸。凤凰,代表着东方精神,传承着中国5000年的文化标识。我们秉承着“设计改变生活”的设计理念,用当代的语言解析古代的文化,古为今用,力今以胜古,弘扬东方文化。

















评论(0)