






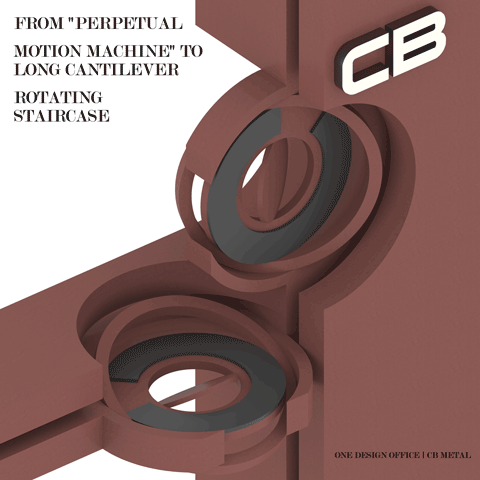







According to Karl Popper's "Three Worlds" theory, the first world is the physical world, which is the real world that can be perceived by human's five senses; the second world is the world of human's mind, which includes thoughts, consciousness, emotions and subjective experiences; the third world is the abstract world, which includes various symbol systems such as knowledge, language, logic, etc. The rationality that AI possesses is a kind of computing power that can dominate the third world, but it can't perceive the second world, not to mention that it can't reach the first world. ability is a kind of computing power that can dominate the third world, but it cannot perceive the second world, much less reach the first world.



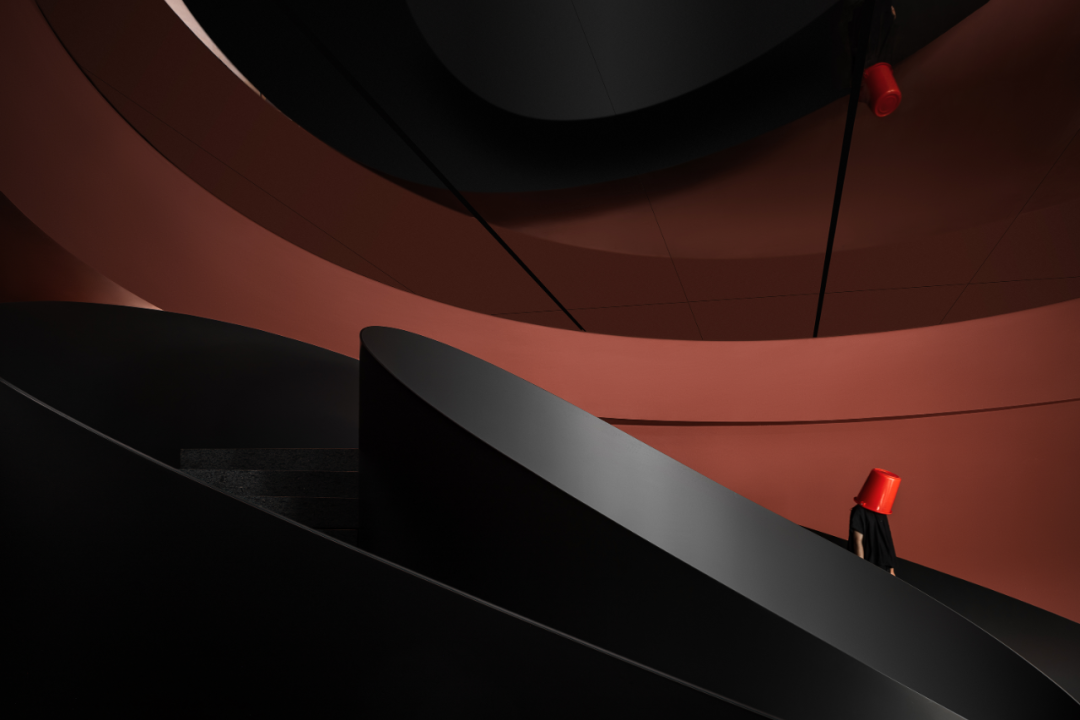

















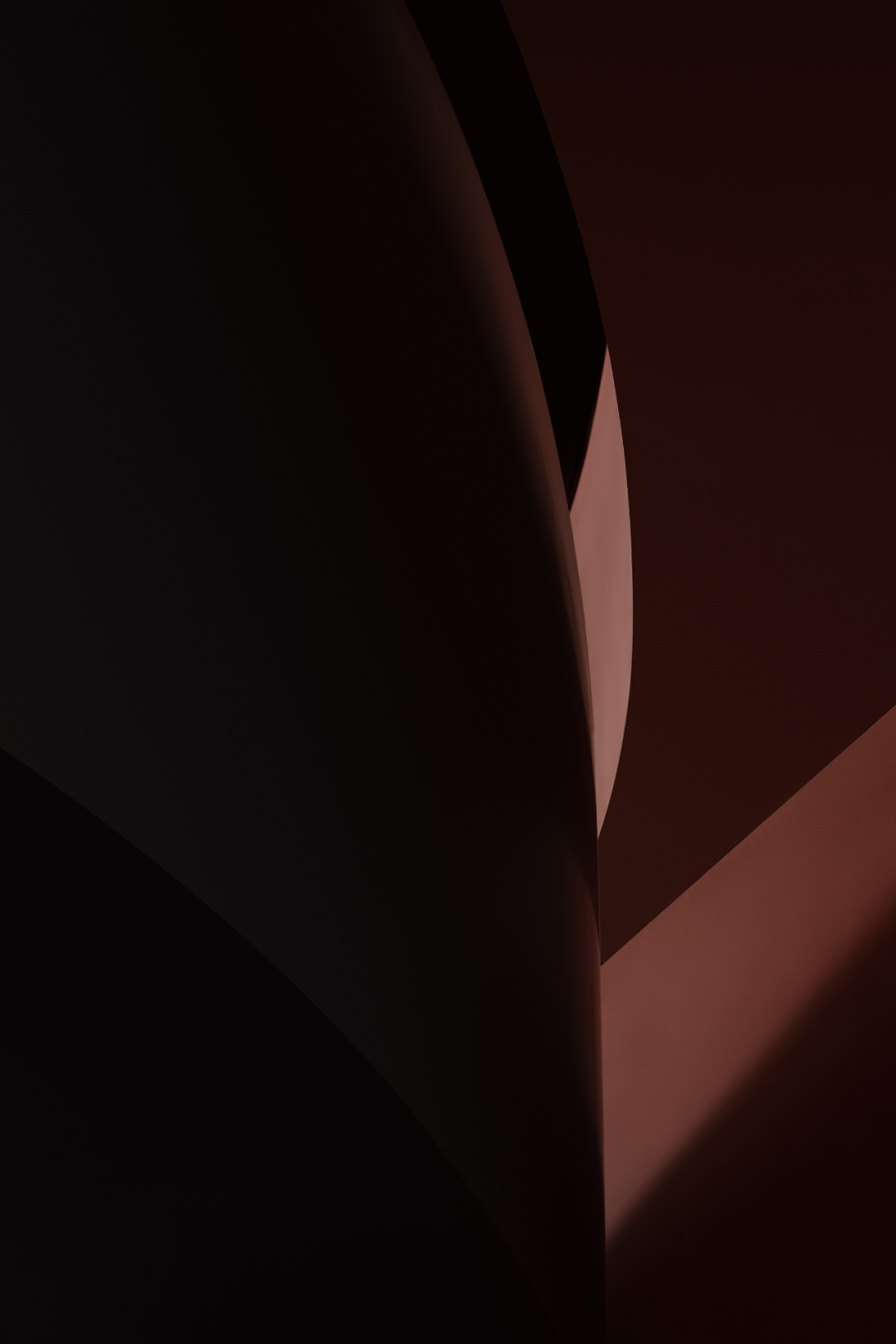
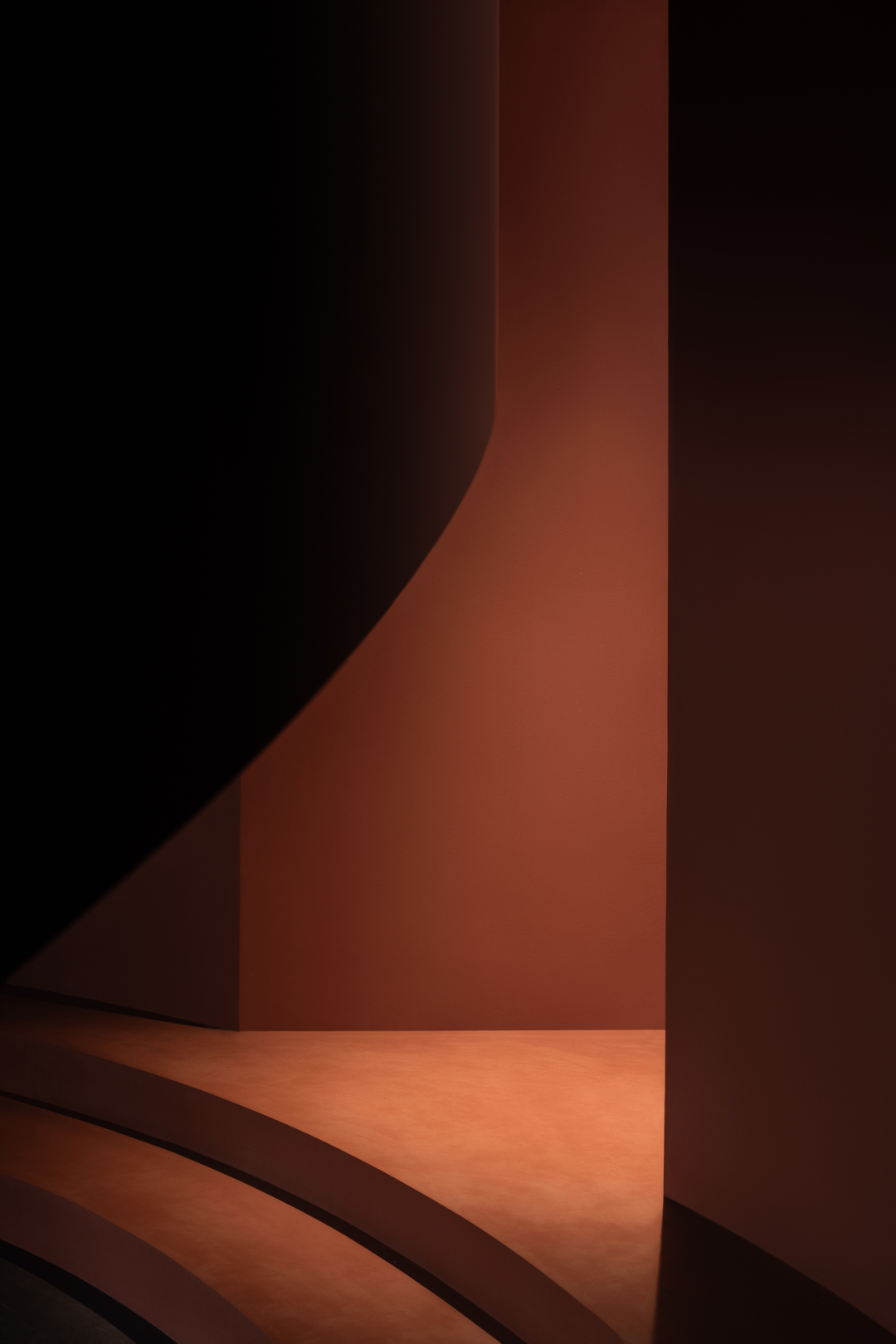
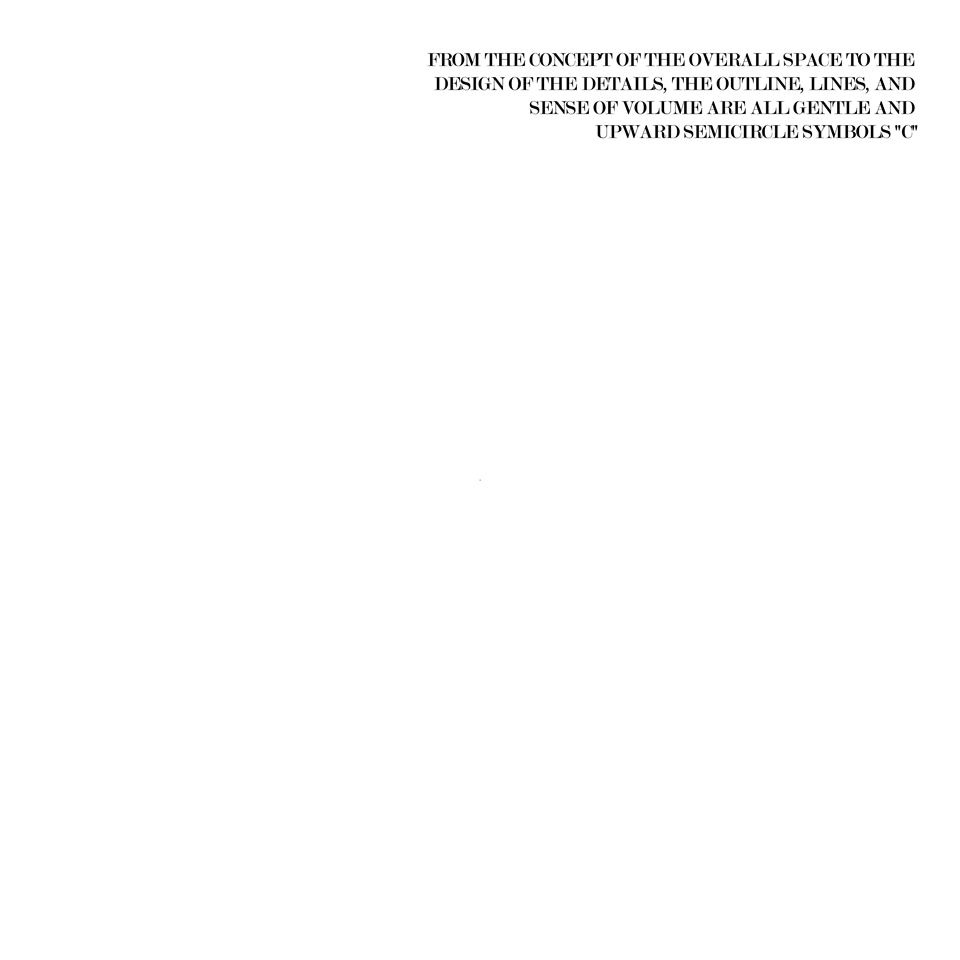
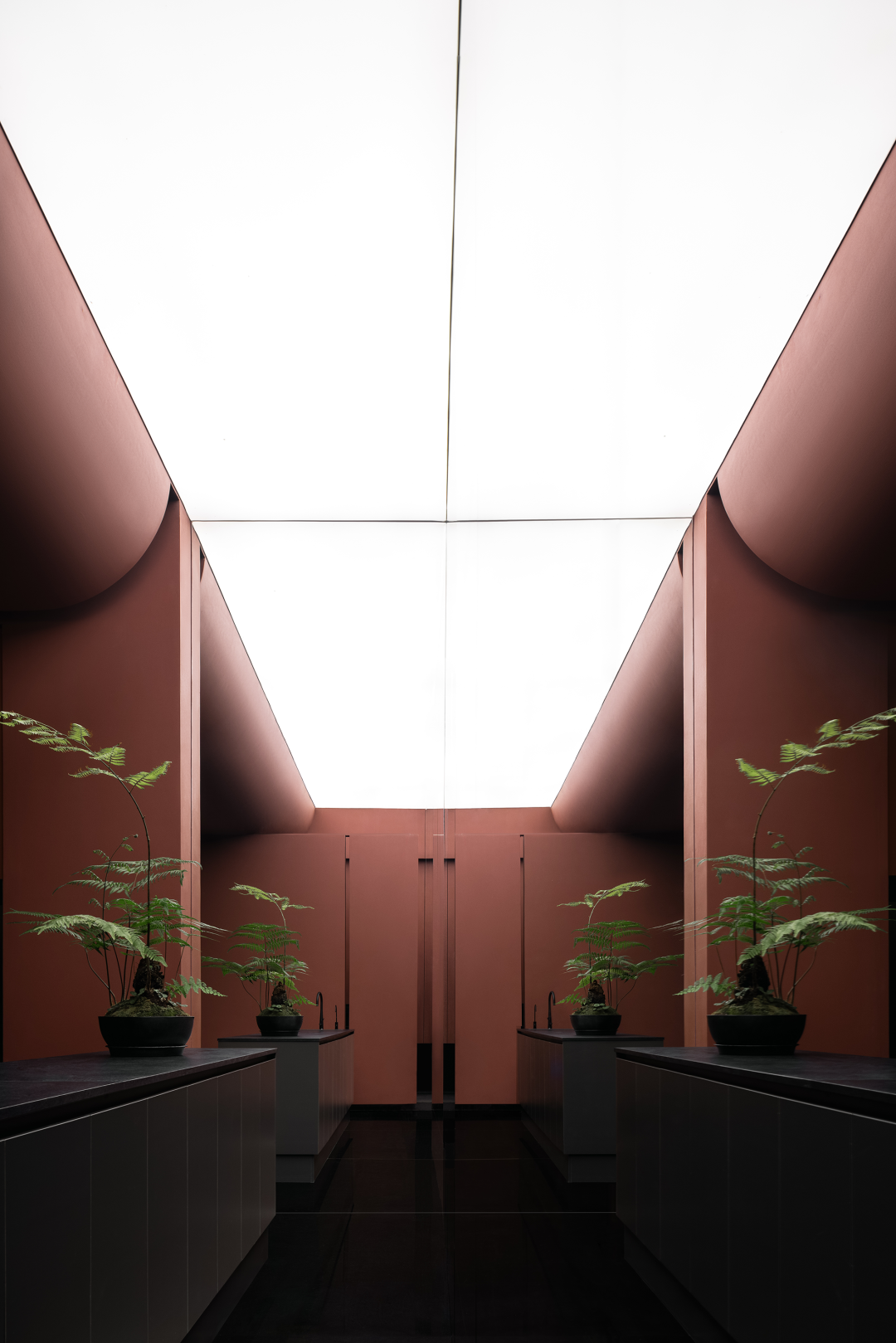






声明:本站所有资源均为互联网收集而来和网友投稿,仅供学习交流使用,请在下载后24小时内删除,虚拟物品不支持任何理由退款,如资源合适请购买支持正版体验更完善的服务;若本站侵犯了您的合法权益,可联系我们删除,我们会第一时间处理,给您带来的不便我们深表歉意。版权声明点此了解!






评论(0)