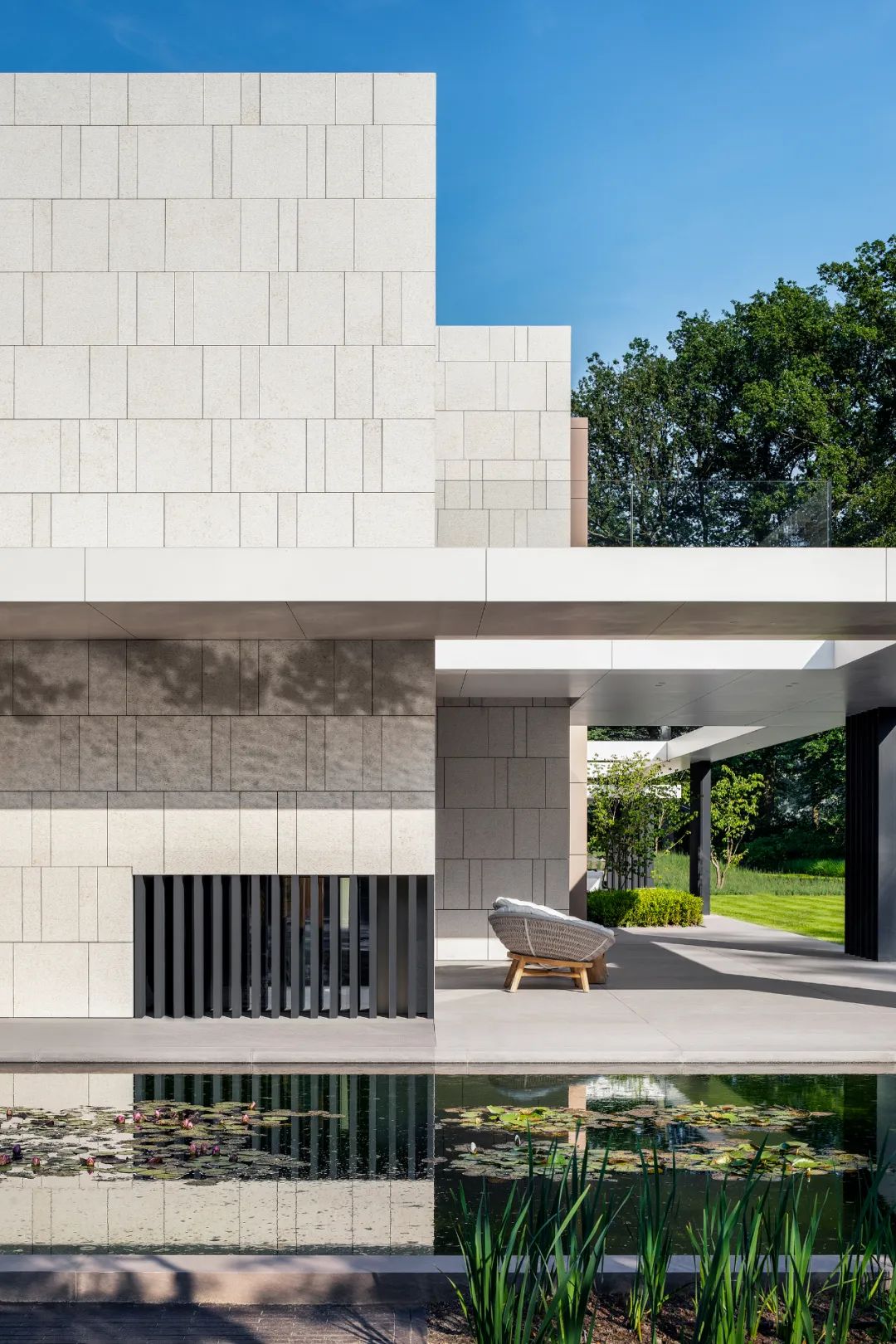
SAOTA,南非知名的建筑事务所,专注于全球范围内的豪宅和商业项目。作品以国际风格为基础,同时诠释南非式的审美标准和现代主义理念,研究场地精神对功能与形式的可适用性范畴,从而提供最优的设计解决方案以及实现设计价值的最大化。随着SAOTA全球曝光度的不断提高,目前成长为国际上备受关注的领先设计品牌之一。
SAOTA is a leading South African architectural practice specializing in luxury and commercial projects worldwide. The work is based on international style, interprets South African aesthetic standards and modernist concepts, and studies the applicability of site spirit to function and form, so as to provide optimal design solutions and maximize design value. With the continuous increase of SAOTA's global exposure, it is now growing into one of the leading design brands in the world.

近日,SAOTA带来了他们的最新作品——Flanders House。简约而优雅的住宅坐落在比利时Flanders地区的一片广阔林地上。SAOTA将这座现代建筑打造成一个与众不同的存在,并与周围的自然环境建立了一种真实、和谐的关系,同时为居住者构建了一处宁静、温馨和外向的生活环境。
Recently, SAOTA presented their latest creation, Flanders House. Simple yet elegant residence is set in a vast woodland area in the Flanders region of Belgium. SAOTA has created a distinct presence in this modern building, creating a real and harmonious relationship with the surrounding natural environment, while creating a peaceful, welcoming and outgoing living environment for its occupants.

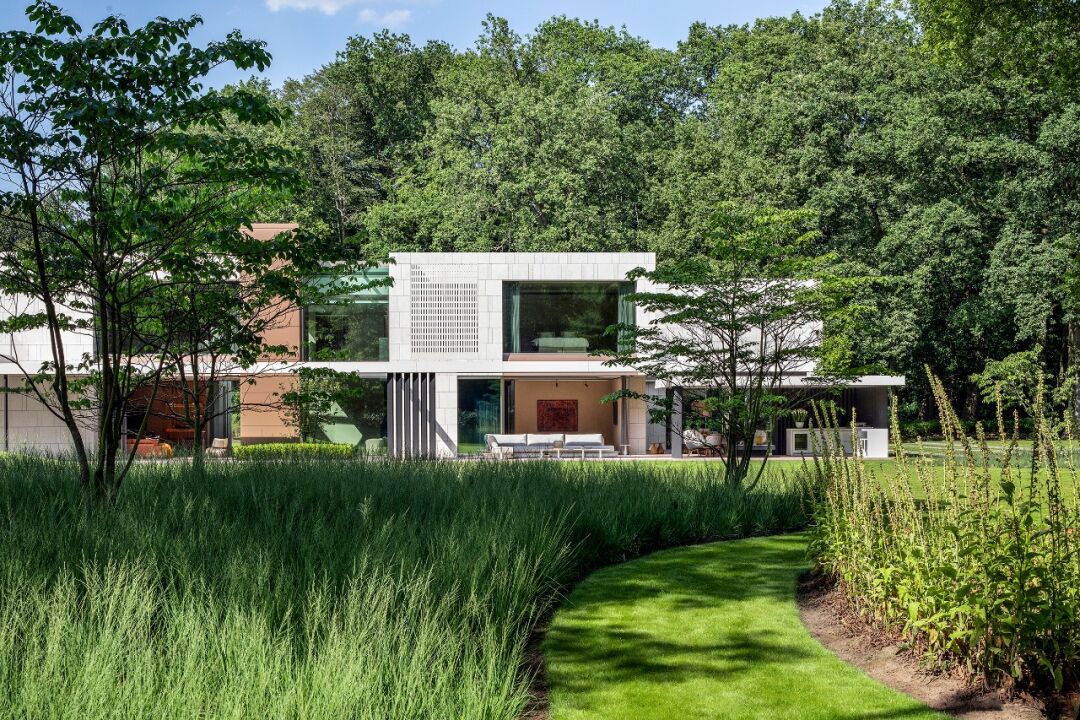


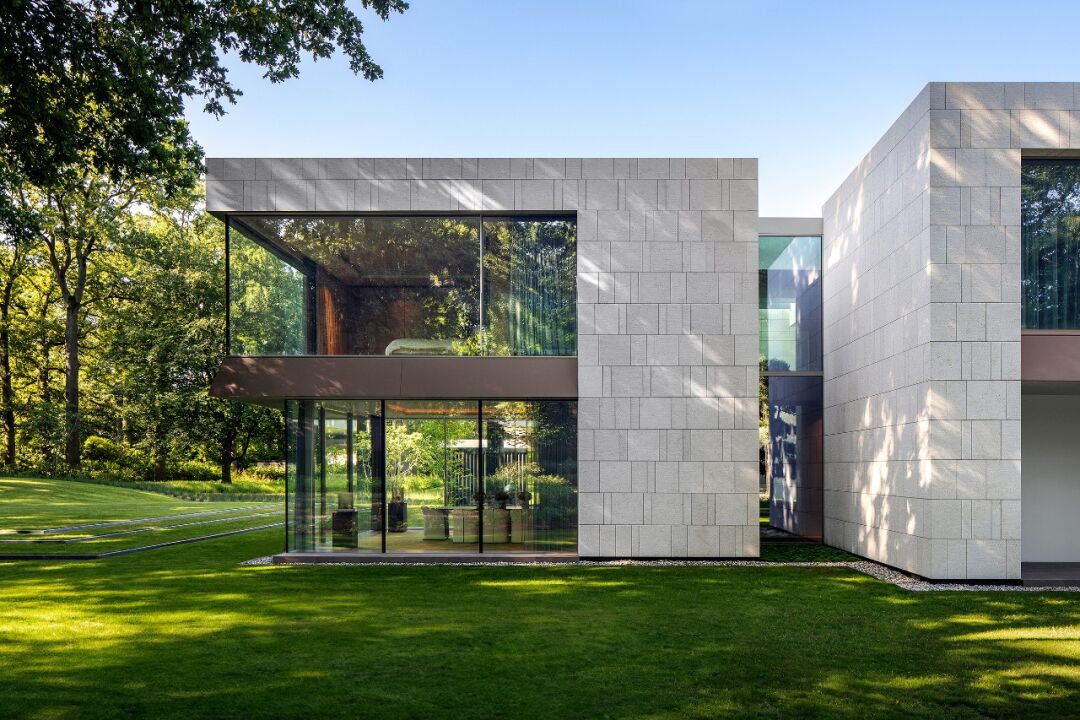
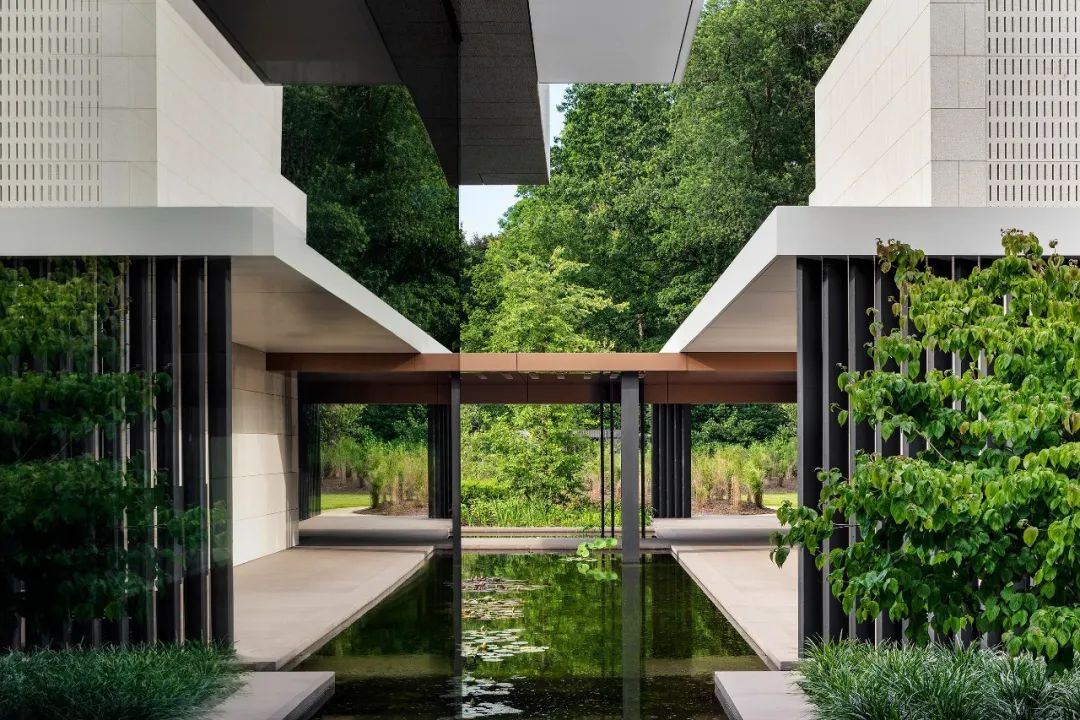

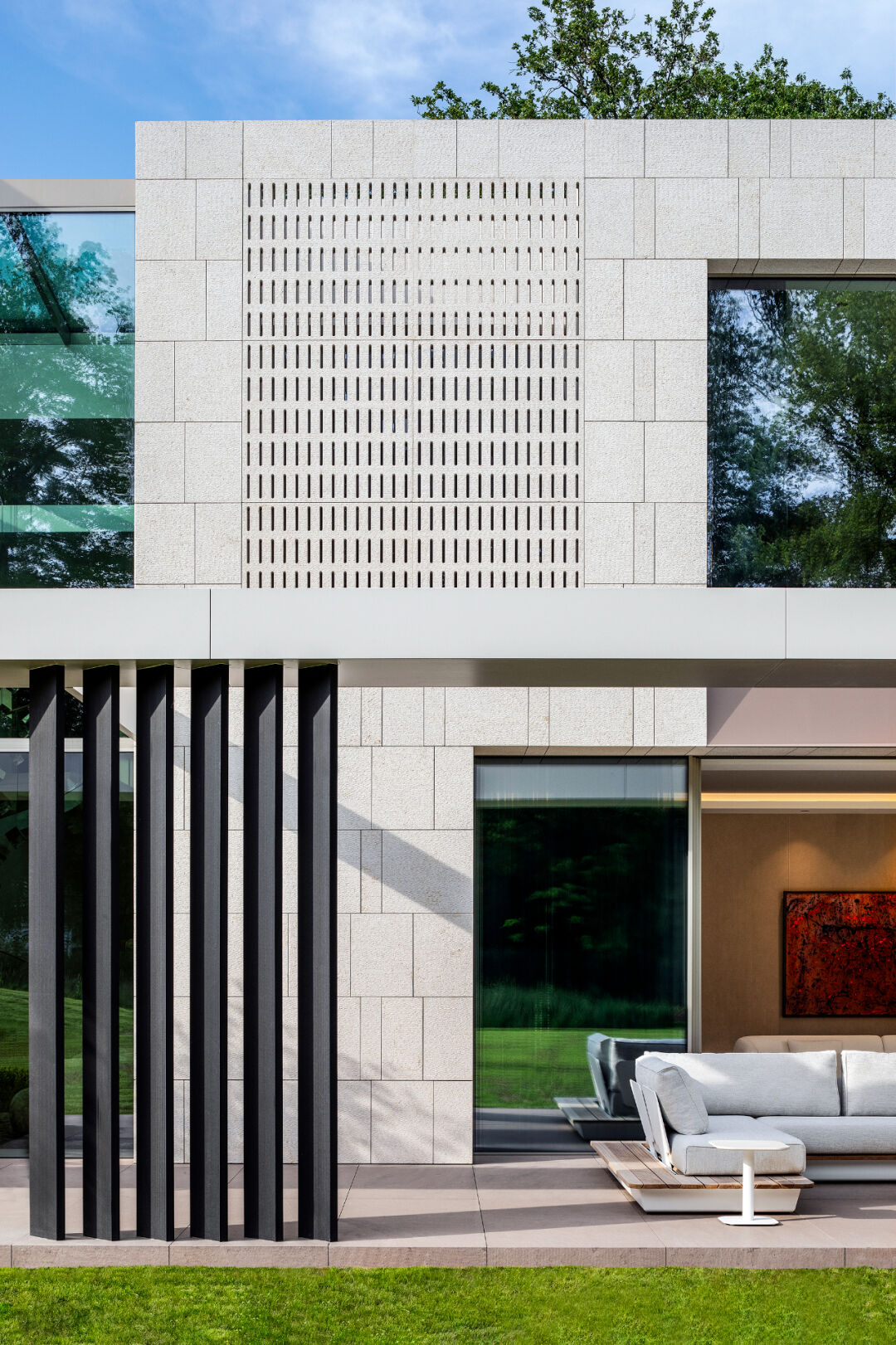

设计的总体规划包括位于地下室停车场顶部的主体建筑和一个以家庭办公为功能需求的亭子。这些空间通过景观庭院、一系列的鱼池设置和一个中央游泳池相互连接。从建筑外观上来看,将坚实的立方体和彼此关联的玻璃结构并置在一起,并通过三面环绕的光滑顶篷构成室外露台,使两者和谐统一。
The master plan includes a main building on top of the basement parking lot and a pavilion that functions as a home office. These Spaces are connected by landscaped courtyards, a series of fish pond Settings and a central swimming pool. Externally, the juxtaposition of a solid cube and an interconnected glass structure is harmonized by a smooth canopy that wraps around three sides to form an outdoor terrace.




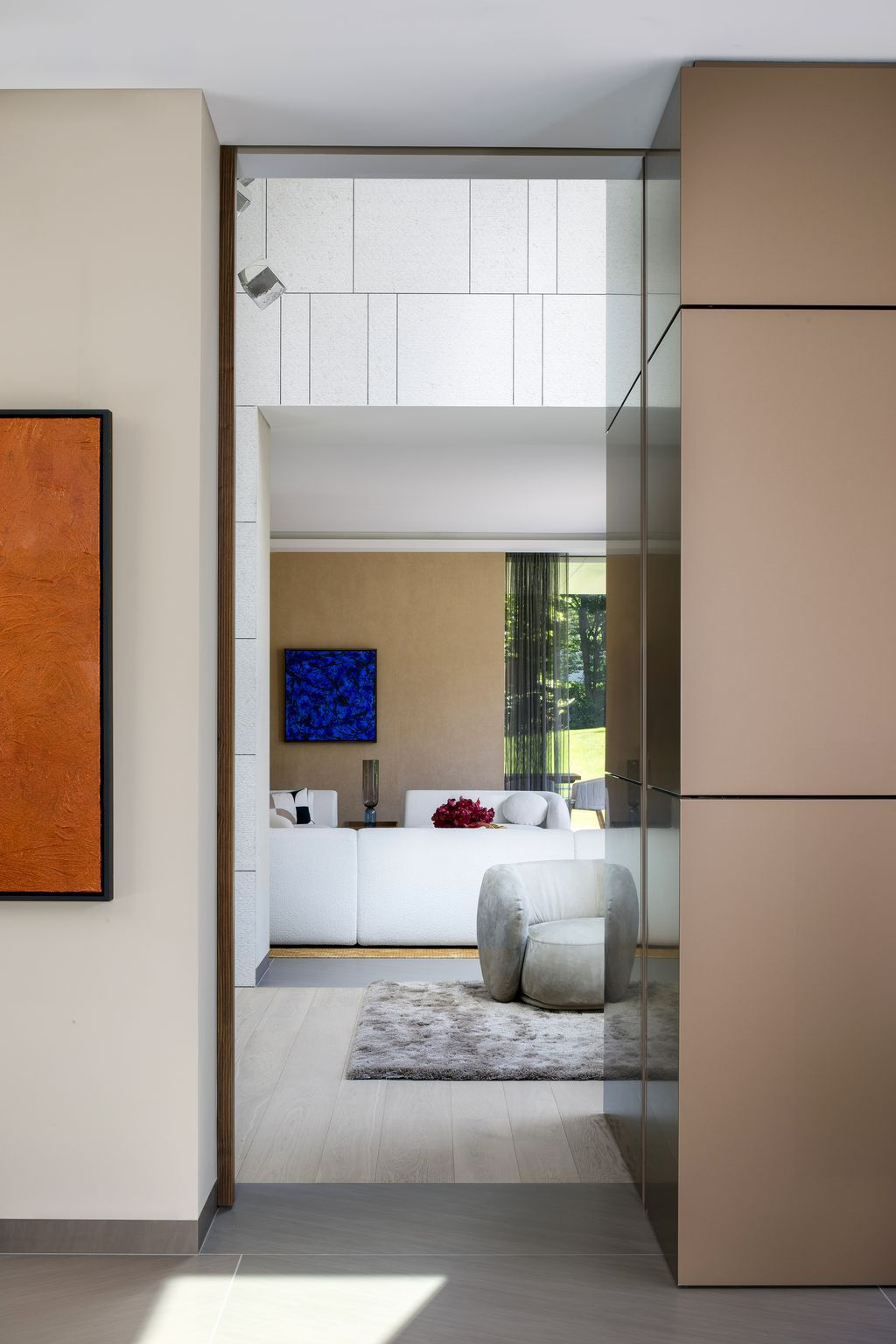


一排排垂直的立柱有着屏风般的装饰作用。为了反映室内布局,立面设计结合了传统的、功能明确的房间向外延续到露台,同时向内拓展到拥有天窗的中庭。这种建筑方式在夏季能够营造出一种室内外紧密结合的生活模式;而在冬季则营造出一种舒适的、内敛的空间氛围。
Rows of vertical columns have a screen like decorative effect. Reflecting the interior layout, the facade incorporates traditional, functional rooms that extend outwards to the terrace, while extending inwards to the atrium with skylights. This architectural method can create a close combination of indoor and outdoor living mode in the summer; In winter, it creates a comfortable, restrained space atmosphere.



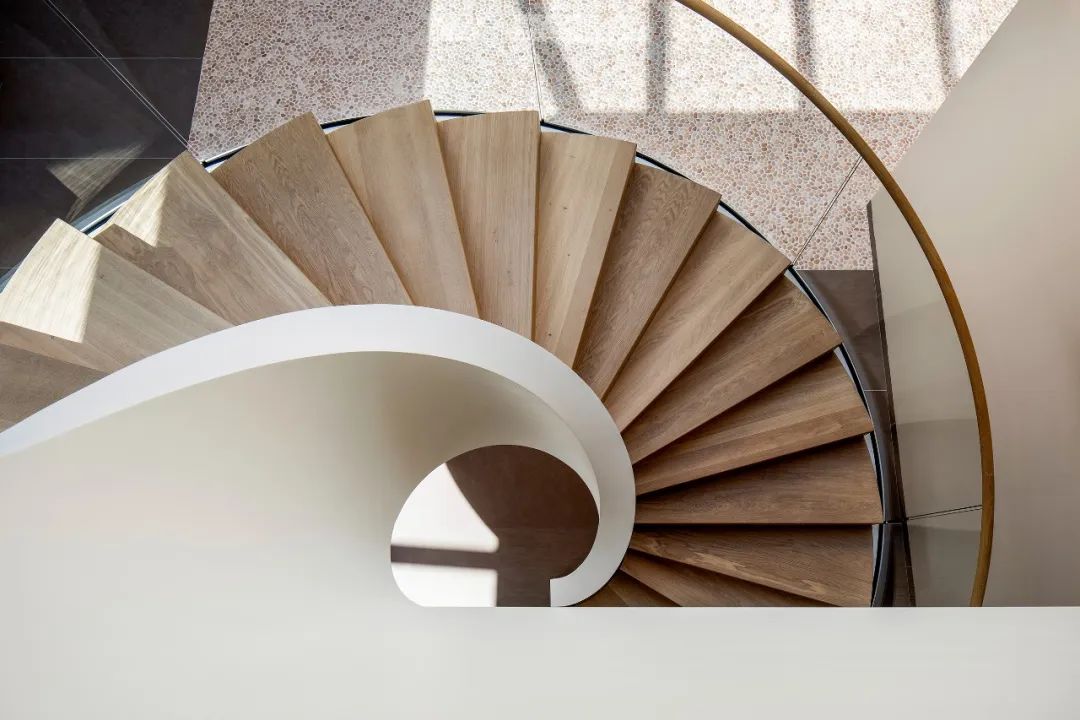




住宅外立面采用了内敛的材料和色调,包括Giallo D'Istria大理石、砂岩地板、镶嵌式 Alucobond铝板以及壁炉周围的超大尺度的玻璃等。精确的建筑细节、构造与有机的材料质感相互映衬,彰显出极具个性的、深刻内涵的审美趣味。
The exterior of the house is clad in discreet materials and tones, including Giallo D'Istria marble, sandstone floors, inlaid Alucobond aluminum panels and oversized glazing around the fireplace. The precise architectural details, construction and organic material texture complement each other, revealing a very personal and profound aesthetic interest.


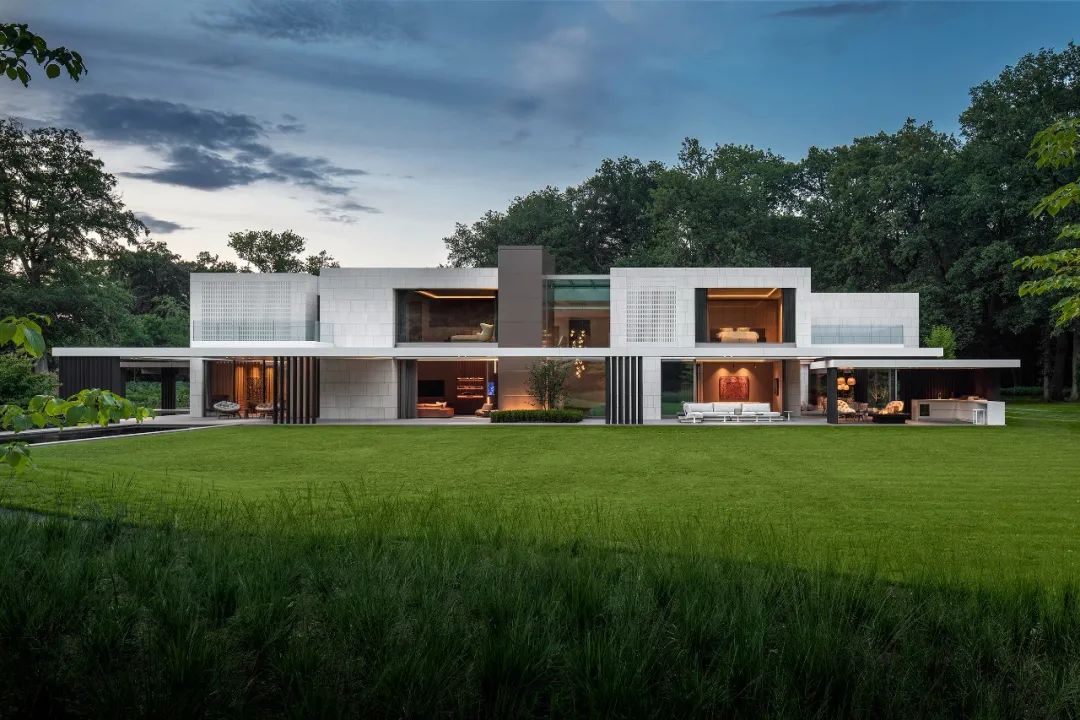



比利时艺术豪宅之旅(01期)合影
InTuor Belgium
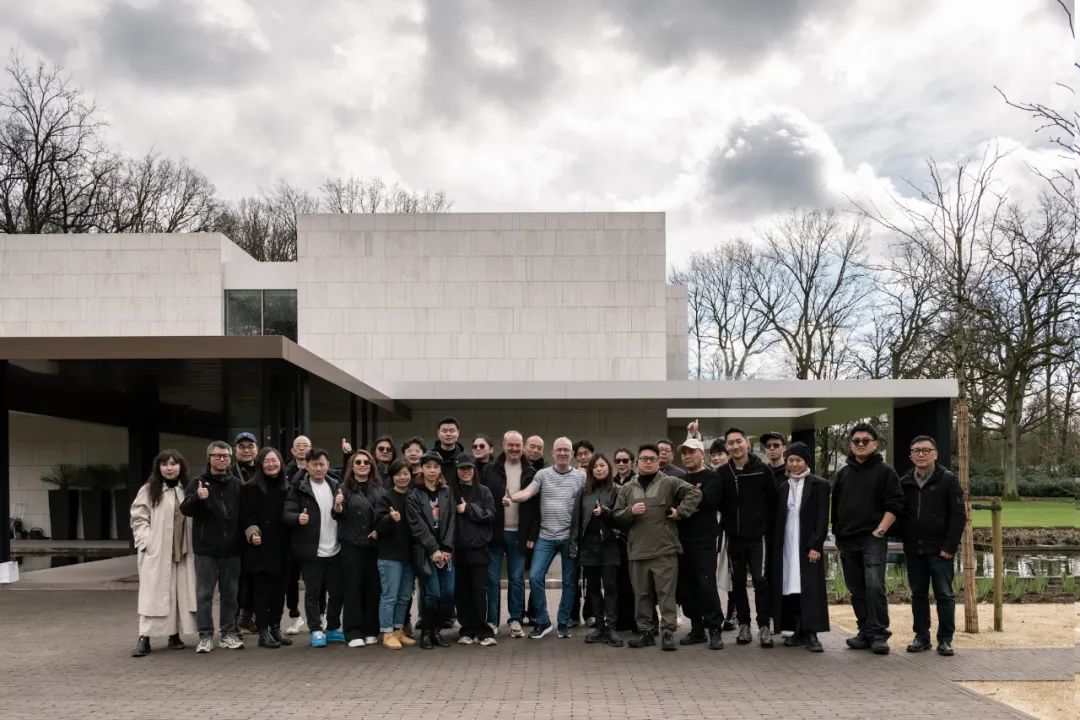


评论(0)