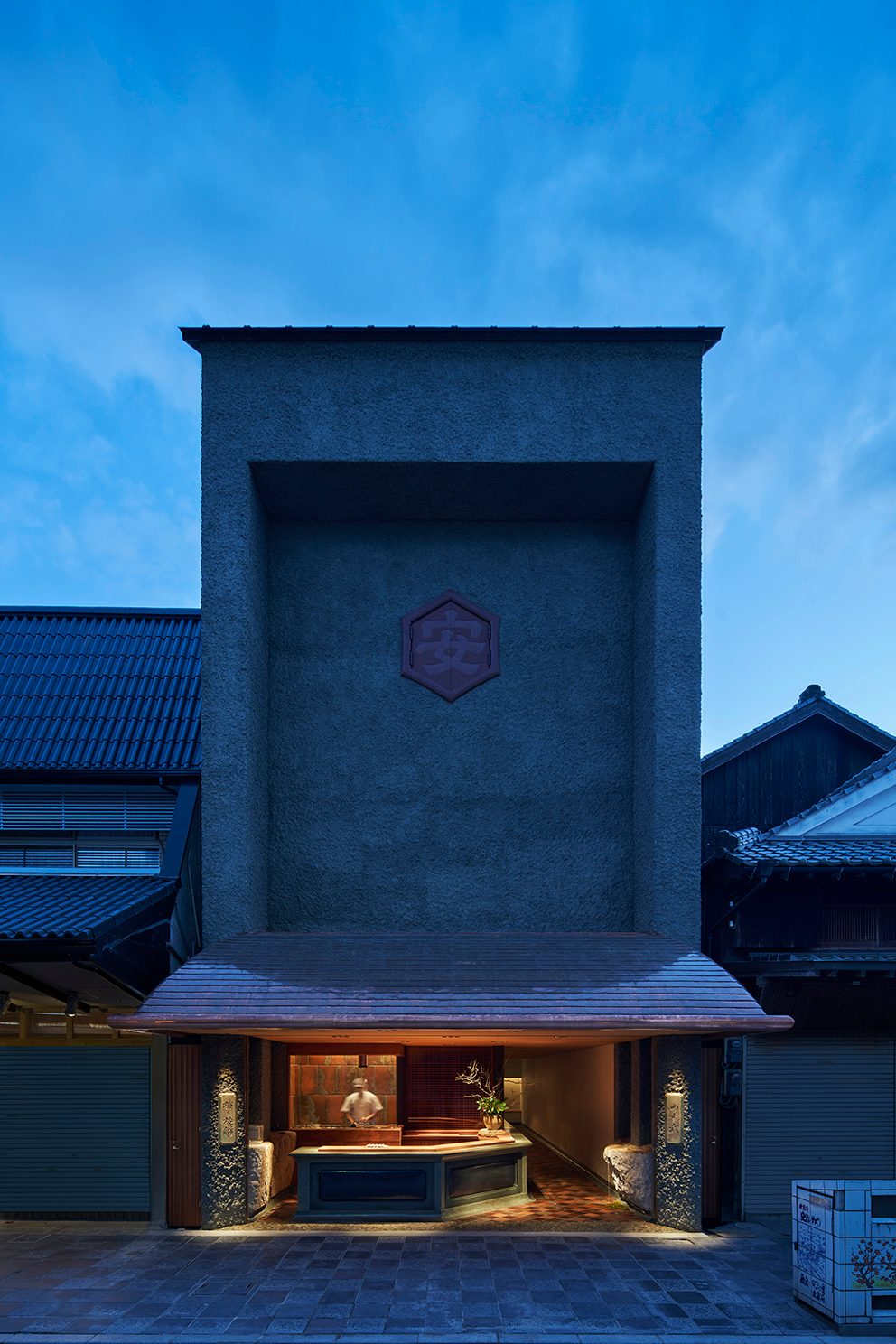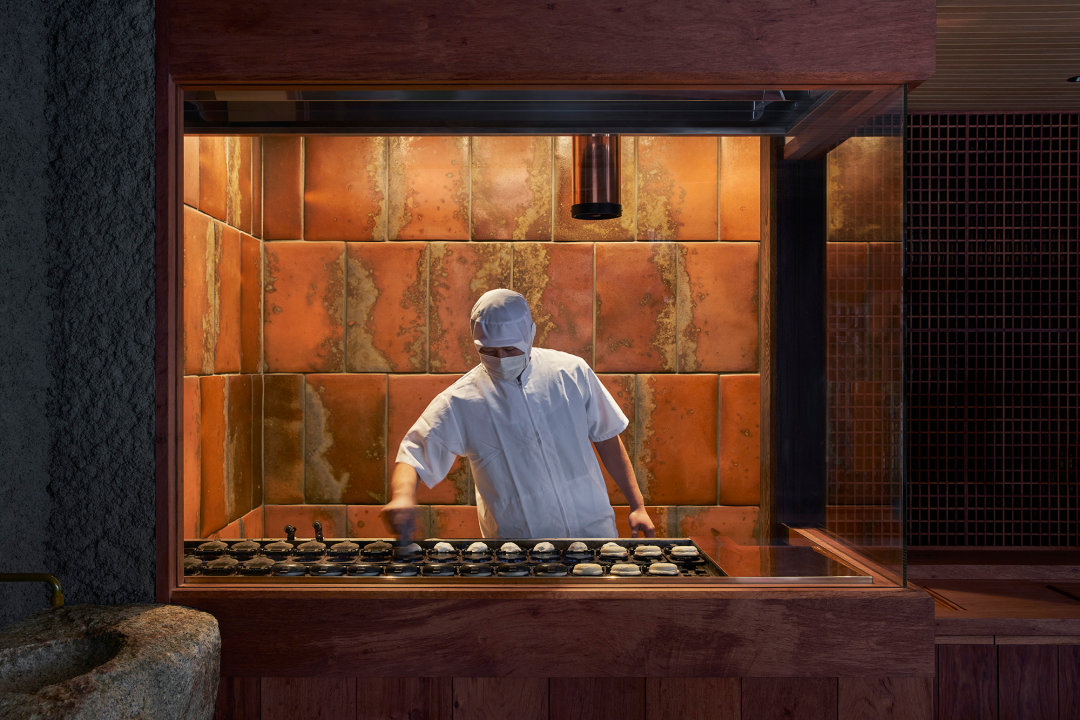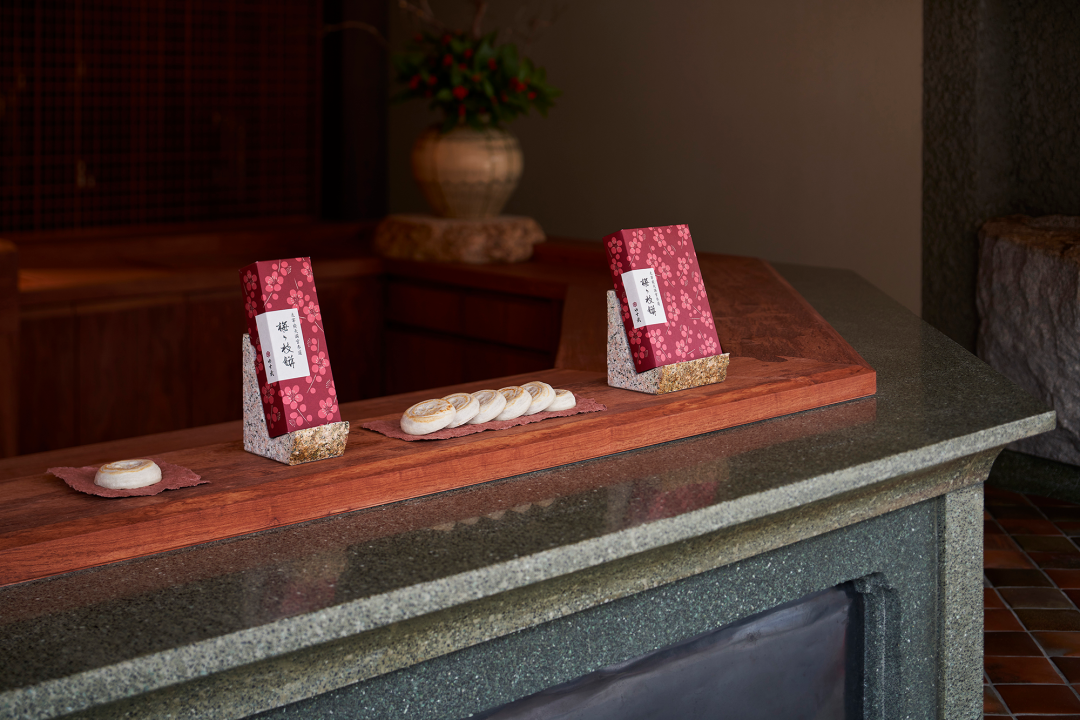




























内容策划 / Presented
✚
策划 Producer :W.Yinji
撰文 Writer :Xran 校改 Proof:Da Lim
图片版权 Copyright :Toru Shimokawa Architects
©原创内容,不支持任何形式的转载,翻版必究!

声明:本站所有资源均为互联网收集而来和网友投稿,仅供学习交流使用,请在下载后24小时内删除,虚拟物品不支持任何理由退款,如资源合适请购买支持正版体验更完善的服务;若本站侵犯了您的合法权益,可联系我们删除,我们会第一时间处理,给您带来的不便我们深表歉意。版权声明点此了解!

评论(0)