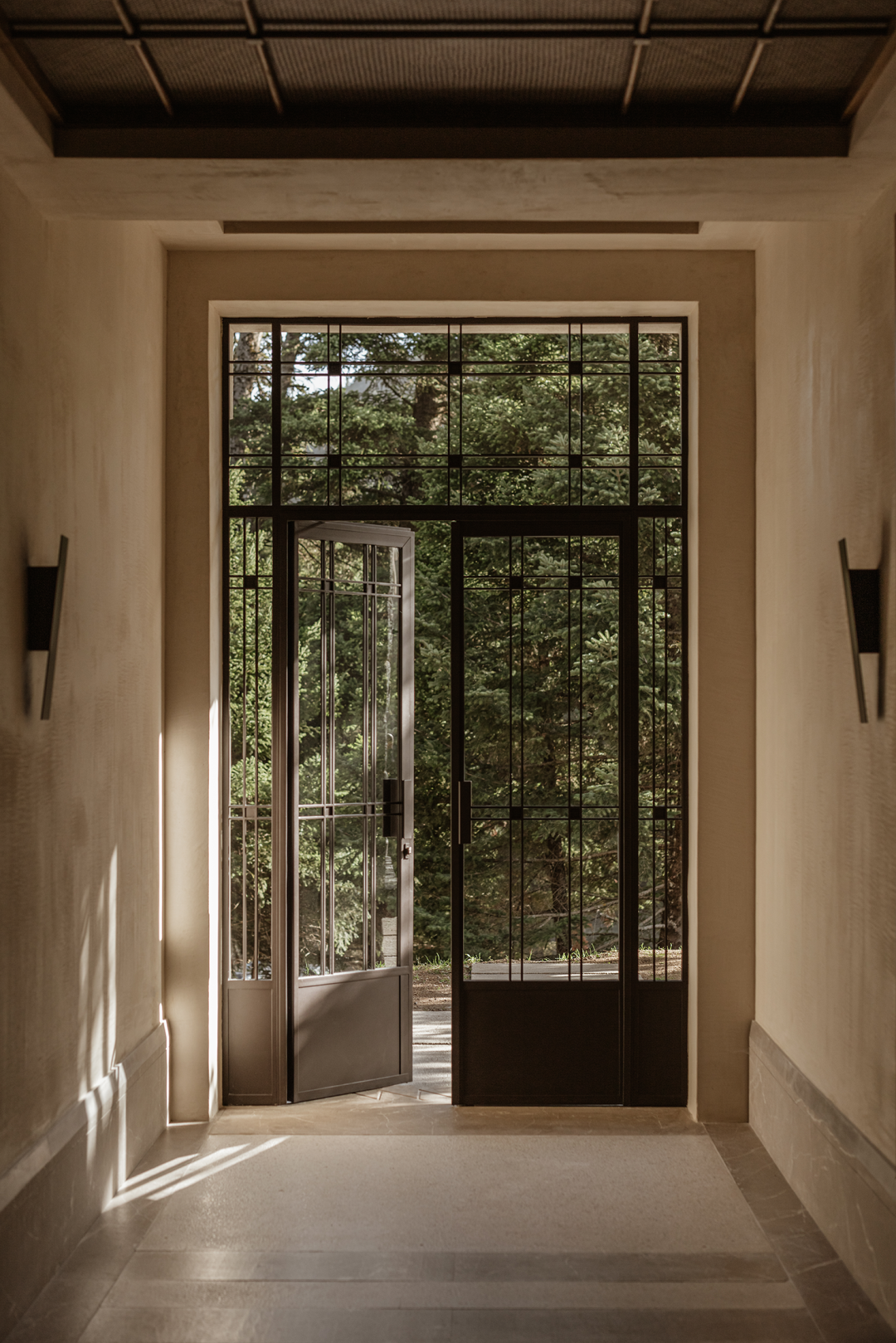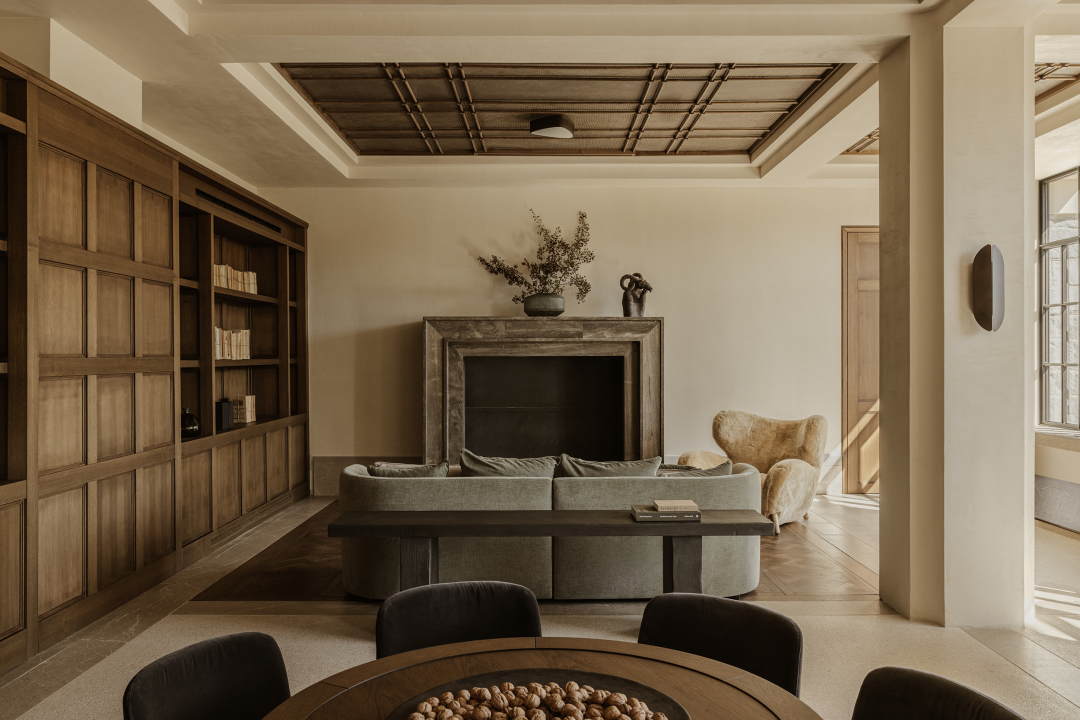
Originally疗养院最初由瑞士建筑师设计,建于20世纪20年代末,由慈善组织“Soldier’s Mother”负责建造。建筑摆脱了该地区当时流行的古典主义风潮,而选择更具形象语言的中欧建筑特征。自1938年起,这类专门收治某种病例的疗养院变得过时,疗养院也因此被废弃。
Originally designed by Swiss architects, the sanatorium was built in the late 1920s by the charitable organization Soldier's Mother. The building broke away from the classicism prevailing in the region at the time in favor of more figurative Central European architectural features. Since 1938, this type of nursing home dedicated to a particular case has become obsolete, and the sanatorium has been abandoned.


如今,为Stratis Batayas所收购,他通过当代的设计语汇重新定义了接待、健康和休闲的理念,使其成为一座符合当下的度假酒店。僻静的地理位置、未受破坏的自然环境,再加上时代标志性的建筑面貌,启发K-Studio为这座建筑注入新的生命。在设计过程中,必须尊重其传统,同时通过现代的方法来诠释古老的概念。
Now acquired by Stratis Batayas, he has redefined the concepts of hospitality, health and leisure through a contemporary design vocabulary, making it a resort hotel that is relevant to the present day. The secluded location and unspoiled nature, combined with the iconic architectural features of the era, inspired K-Studio to breathe new life into the building. In the design process, it is necessary to respect its traditions while interpreting ancient concepts in a modern way.


















K-Studio在酒店的侧立面上增加了一个主入口,并将其功能扩展到被废弃的辅助结构上,为现有的建筑构建了第二条横向轴线。在不影响主体完整性和酒店便于实际运营的前提下,共配置了32间客房,设计师必须将其与这一附加的结构连接起来。
K-Studio added a main entrance to the hotel's side facade and extended its function to the abandoned auxiliary structure, creating a second horizontal axis for the existing building. Without compromising the integrity of the main body and the ease of operation of the hotel, a total of 32 rooms were configured, which had to be connected to this additional structure.









此外,还需要在阁楼层为额外的一层客房扩展合适的空间,这也引发了关于建筑形态及其起源的有趣讨论:与希腊建筑相对较低的屋顶结构相反,K-Studio进行了几何分析,为缺失的屋顶构建一种更大的坡度,这也是概念起初对中欧建筑根源表示致敬的一种方式。
In addition, the need to extend a suitable space on the attic level for an additional level of guest rooms also led to interesting discussions about the building's form and its origins: in contrast to the relatively low roof structure of the Greek building, K-Studio undertook geometric analysis to construct a larger slope for the missing roof, which was also a way for the concept to pay homage to its Central European architectural roots in the first place.




评论(0)